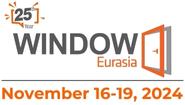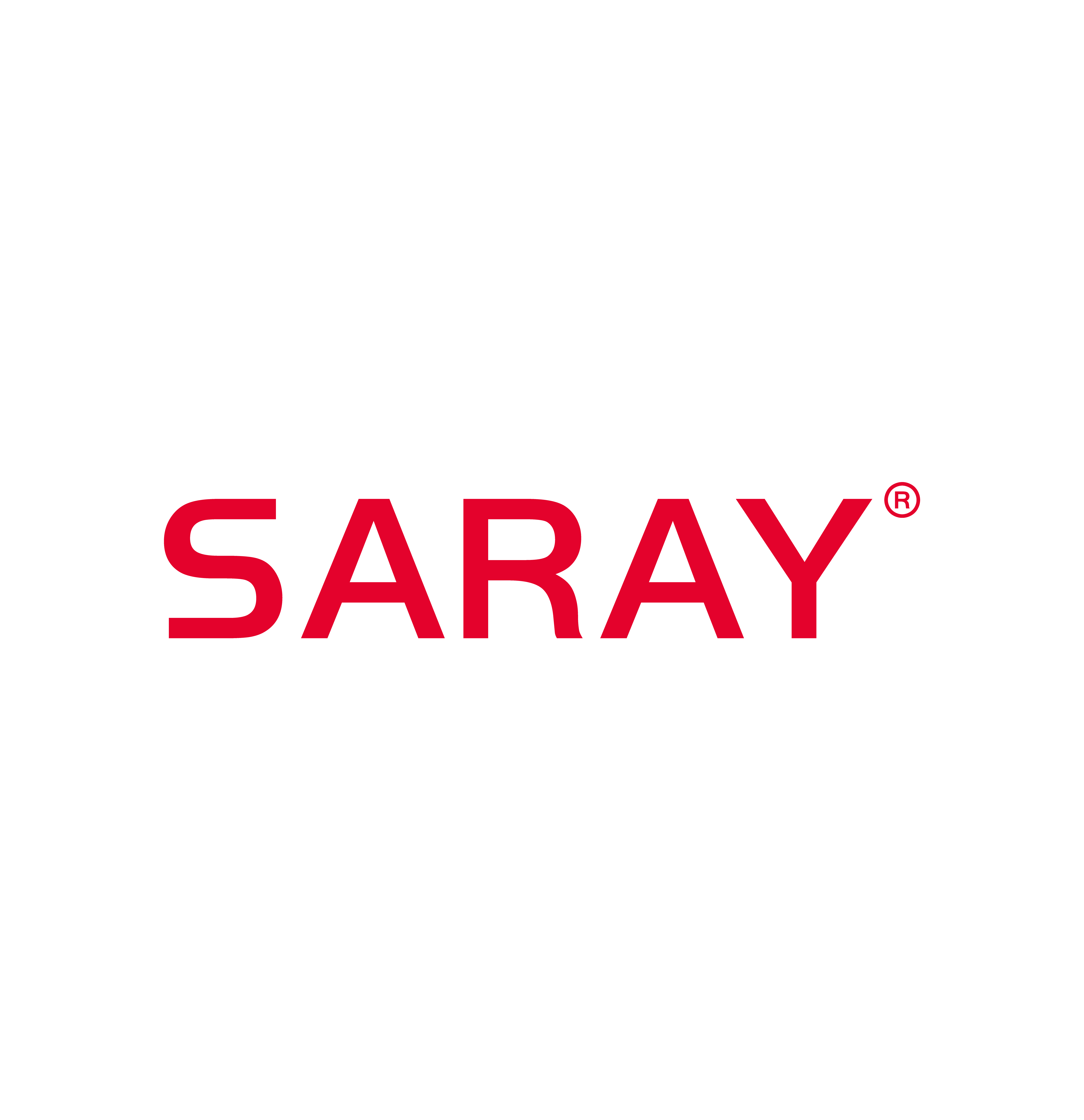| Company Name | Contact Info | Location | ||||||||||||
|---|---|---|---|---|---|---|---|---|---|---|---|---|---|---|
|
SARAY DÖKÜM VE MADENİ AKSAM SANAYİ TURİZM A.Ş.
BAĞLAR MAHALLESİ OSMANPAŞA CADDESİ NO: 89 34540 / GÜNEŞLİ / İSTANBUL / TÜRKİYE
|
Contact Info: +90 212 551 4947
Web: https://saray.com/
|
Hall: 7
Stand: 711
|
||||||||||||
| Product Groups | ||||||||||||||
|
||||||||||||||
- Company Info
- Products
- Represented Companies
- Company Brands
Since 1980, Saray Aluminum has played a major role in building the architectural structures of the future with its pioneering and innovative interior and exterior solutions. Saray Aluminum door, window, facade and handrail systems, aluminum composite panel, PVC door and window systems, shutter systems, machinery, lighting, elevator etc. produces industrial and standard cross-section profiles that the sectors need. Saray Aluminum, which ranks 236th among Turkey s top 500 companies, exports to more than 60 countries worldwide and receives the Metallic Stars of Export award every year with its high export figures. Saray Aluminium, which has CE, ISO 9001, Qualanod, Qualicolat, TS EN 755, TS EN 12020, SEPRO and GOST-R quality certificates, produces in a closed area of 175.000 m² in Istanbul Güneşli and Tekirdağ Çerkezköy. Saray Aluminium is a fully integrated company with aluminium anodizing, aluminium electrostatic powder coating, aluminium extrusion, aluminium billet casting, aluminium composite panel, roller shutter and PVC extrusion production facilities. With the project and R&D units of Saray Aluminium, it provides architectural offices and building investors with special solutions for multi-storey and qualified buildings, providing technical support at all stages from facade design to application. Saray Aluminum plays an important role in building the architectural structures of the future and raising the quality of life with its high-performance innovative products.
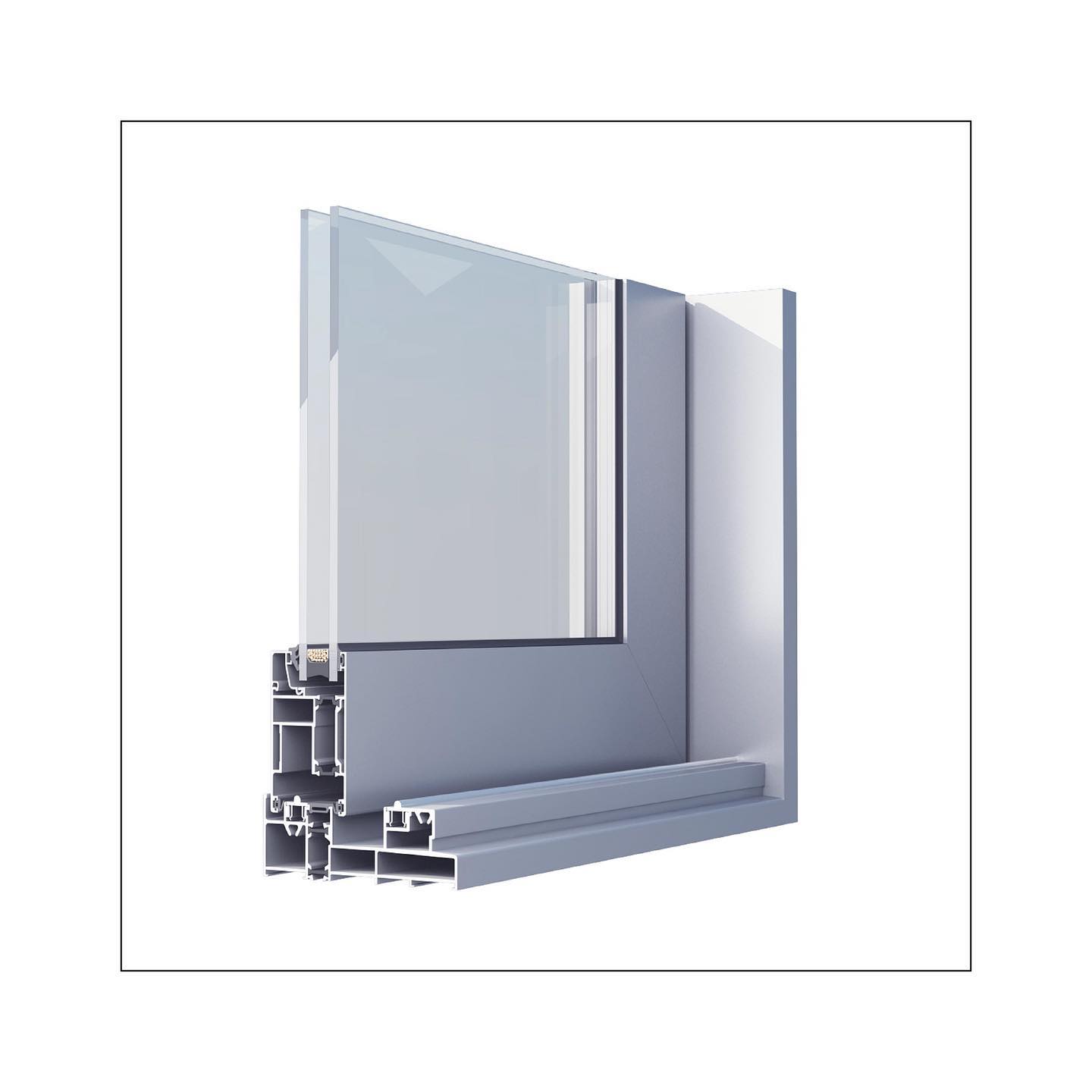
With a low-threshold Frame profile of only 21.5 mm height, users are provided with the opportunity to move on the ground easily. The system allows the use of glass up to 46mm in the frame and 40mm in width on the sash. The system, which can be collected with a 90-degree cut, provides a minimum profile view with only 25 mm frame profile, and is also one of the successful Lift & Slide systems in the market. The Unique Slide sliding system, designed with the principle of providing minimum profile usage and easy manufacturing and assembly possibilities, maintains its distinctive place among the industry rivals with its innovations. With its 50 mm visible width alternative profiles, narrow clamp option is provided, which provides maximum panoramic view to the users. It offers superior thermal performance thanks to its 18 mm polyamide barier structure and EPDM wicks. With its Euro-Groove channel structure, it is in harmony with the opening accessories of different brands and types. The system allows multi-point locking.
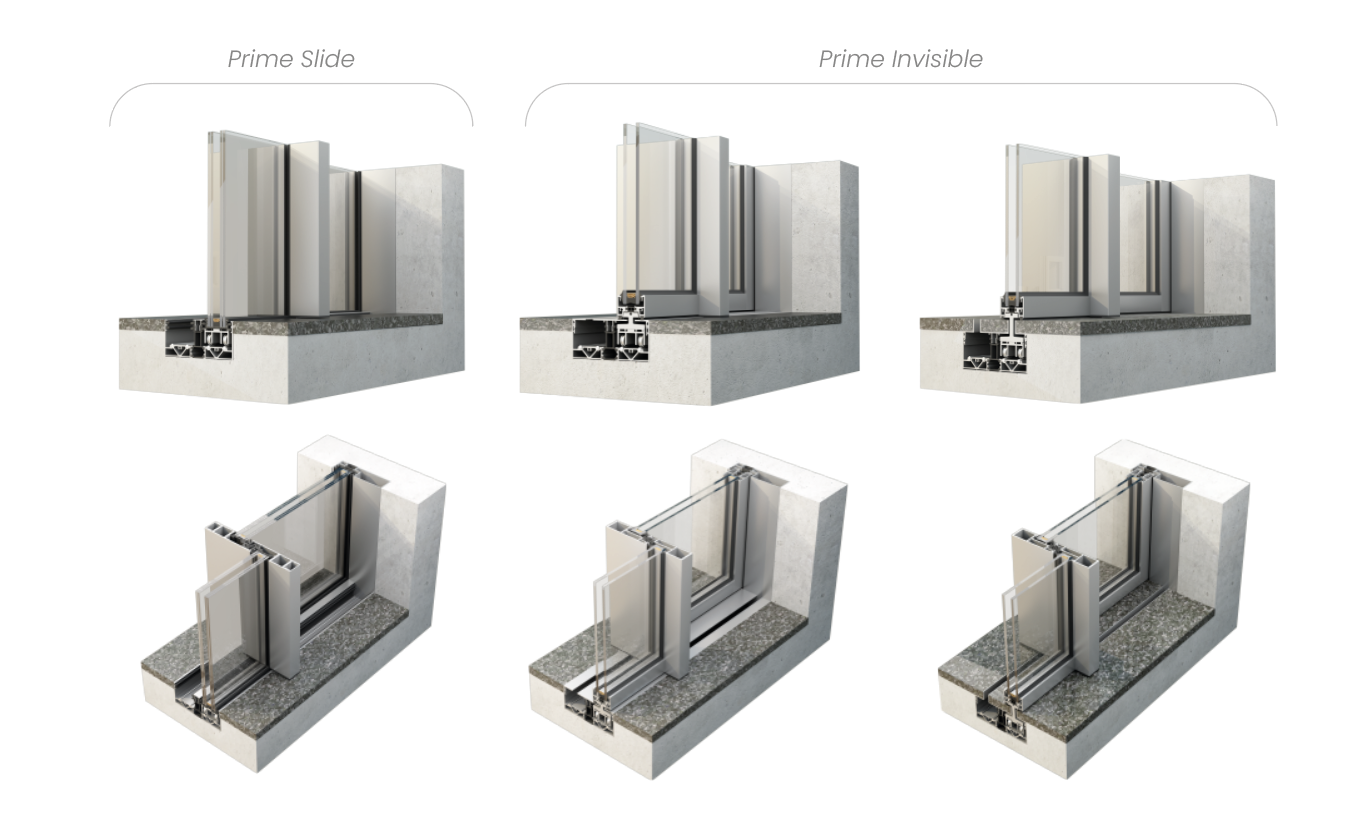
Side and bottom frames are completely hidden inside the floor, presentation a much more transparent area experience in the Prime Slide series. Hidden frames allow to users with a comfortable movement area by providing a floor transition between inside and outside. Minimum profile view provides maximum viewing pleasure with elegant clamp combination at Prime Slide series and provide easy operation with manuel or smart engine technologies. The system enable to 90 degrees in and out rotation. Furthermore, provide superior security at RC2 class with hidden locking mechanism. The system, which offers superior insulation values in hot and cold weather with its special wick structure and fiberglass polyamide profile features, provides high energy savings in your places.
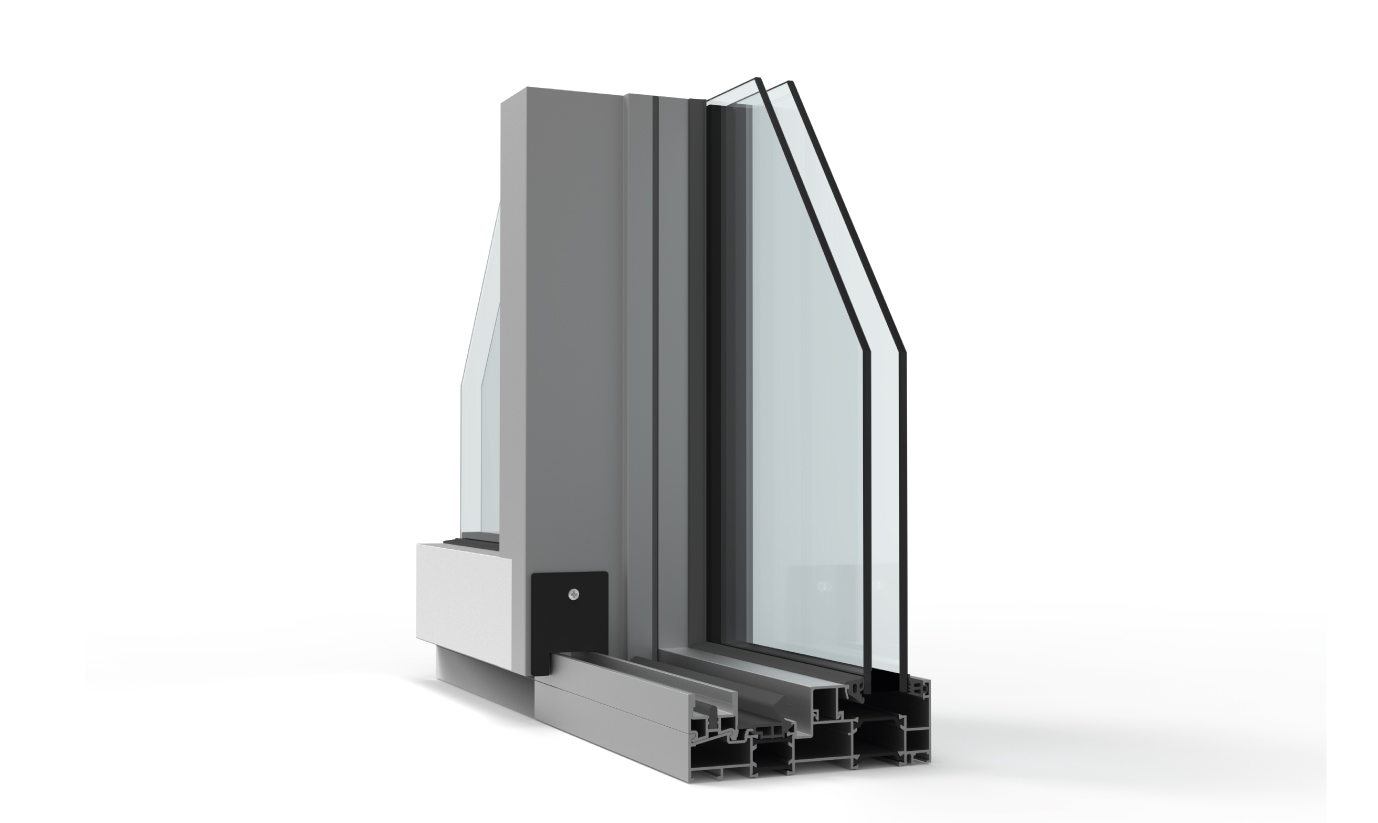
SMART SLIDE PLUS is an innovative system that combines the advantages of sliding and window systems. It offers the space saving advantage of sliding systems and the high performance characteristics of windows at the same time. It is an ideal system solution for high-rise projects with its exceptional air permeability, high water tightness and resistance to wind load. SMART SLIDE PLUS, which provides high security thanks to its multiple locking mechanism, has the best water tightness test result up to E1500 / 1500 Pa in tests carried out in accredited test laboratories according to European Norms with its EPDM sealed design. SMART SLIDE PLUS is an innovative system that combines high performance, safety and aesthetic design. Adding value to living spaces with its modern and stylish design, SMART SLIDE PLUS offers design freedom for your architectural projects with a wide range of colours and sizes.
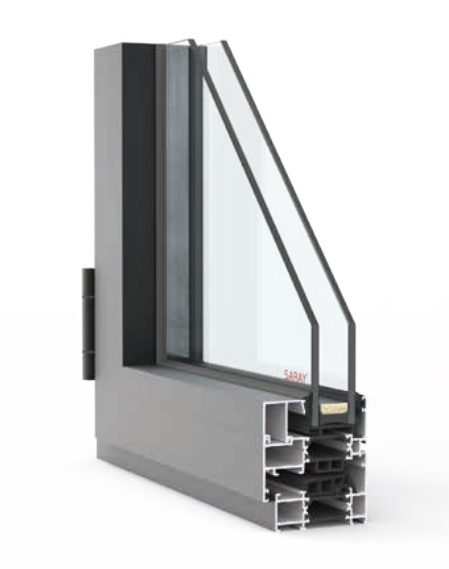
EWT 70 Door and Window Systems are engineered to provide exceptional heat resistance throughout all seasons, effectively countering diverse climatic conditions. This system is characterized by a 3-chamber design and a polyamide thermal barrier, and it offers users high comfort in various types of buildings. Additionally, the system features both 1.5 mm and 2 mm profile thickness option. The EWT 70 system, which has 70 mm frame profile depth, provides applying glazings up to 58 mm. The system is intelligently designed with Euro-Groove channels, that makes the system suitable for various opening configurations including inward or outward openings, tilt and turn openings, and bottom hung Windows. The air and water tightness of the system, which also permits the use of PVC-compatible opening mechanisms, has been established through performance tests conducted in internationally accredited test laboratories.
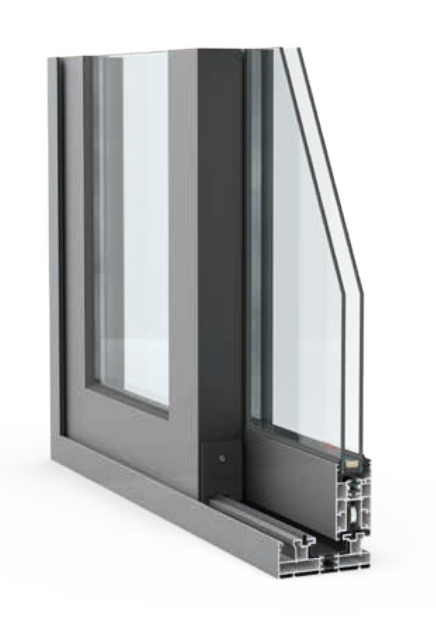
HSS 110, a next-generation sliding system developed by SARAY with the aim of meeting the highest needs and demands of the construction industry, features an innovative design that promotes more daylight entering indoor spaces. This system allows for the simple sliding and lift-and-slide opening types to be applied together in the same space, enabling cost control in projects. With a frame depth of 110 mm, the HSS 110 Hybrid Sliding System offers single, 2, or 3 rall options, accommodating up to 6 sashes for large openings. In addition to glass fiber-reinforced polyamide thermal barriers used in the frame and sash, the EPDM gasket structure supports the creation of an ideal comfort environment in the spaces where it is used. HSS 110 features a 45 mm high frame profile and a 54 mm wide joint detail, providing users with a minimal profile appearance while maximizing panoramic views The system allows the use of steel rails and additional steel rollers, enabling the use of sashes weighing up to 300 kg. It is compatible with various brand opening mechanisms and offers multi-point locking for enhanced security. The system with a built-in insect screen frame profile also offers the option of retrofitted insect screen rail profiles.
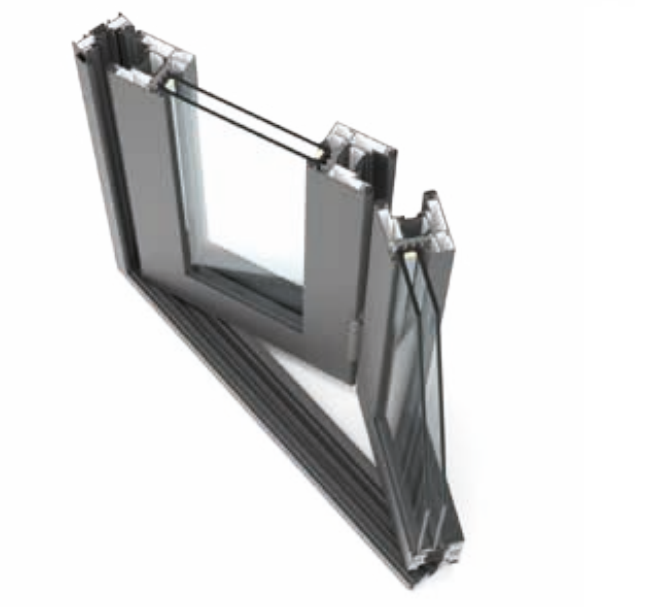
The PANORAMA Folding Door System combines minimalistic design with aesthetic lines. It can accommodate 2, 3, 4, 5, 6, and 7 sashes, with each sash capable of carrying up to 150 kg. This system is built to withstand outdoor weather conditions and features a concealed drainage system to prevent water ingress. It is designed for low maintenance and provides users with high performance and long-lasting functionality.
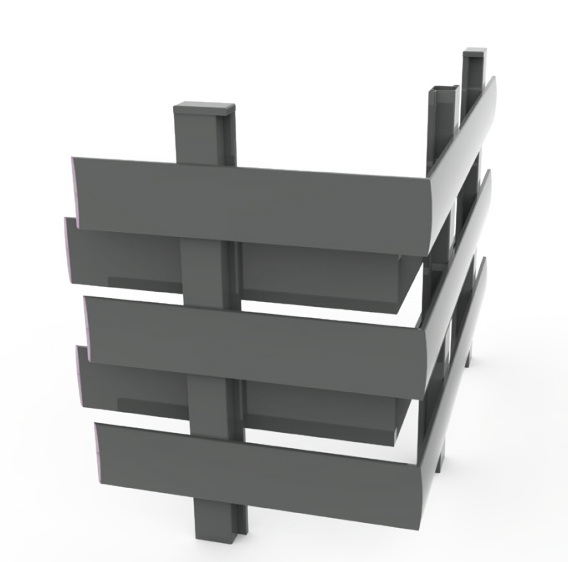
Users are provided with safe areas in all areas where privacy and protection are required, except for buildings with Saray fence systems. The system, which is demanded especially for areas such as garden and pool surroundings, has been designed according to architectural requirements. System is preferred by users with its easy installation, low maintenance and robust structure. The fence system is designed for two different types and different usage areas with 100 x100 mm and 85 x 45mm main carrier profiles. Horizontal profiles of the system can be made in height between 120 cm and 180 cm. Horizontal profiles also can be optionally mounted from inside, outside or between vertical carrier profiles. All screws can be hidden in the system and it has special profiles for different corner turning types. It also allows you to apply it in all RAL colors or painted with special color effects such as wood, concrete.
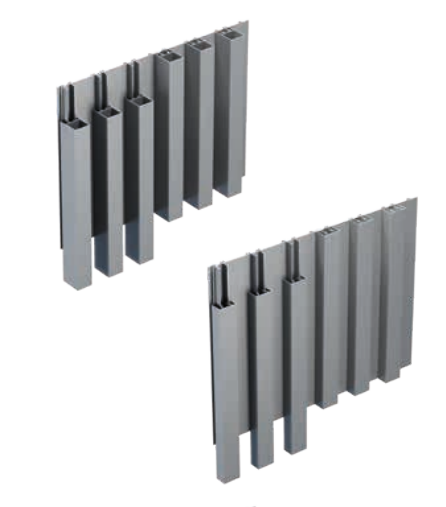
VERTICAL is a lightweight system compared to other facade cladding elements. It offers special solution details for corner areas and can envelop the building like a shell. This makes it a preferred choice beyond alternative facade cladding solutions. The system provides an innovative and modern look to facades with easy application. It can be painted in all colors from the RAL color chart and offers options for anodized surface treatment and wood pattern color choices, allowing architects to create the desired facade design. With the ability to use different-sized cover profiles together, the system supports the creation of Independent designs on facades, fostering creativity in architectural solutions.
No represented companies found.
The company has no registered brand information.

 TR
TR
