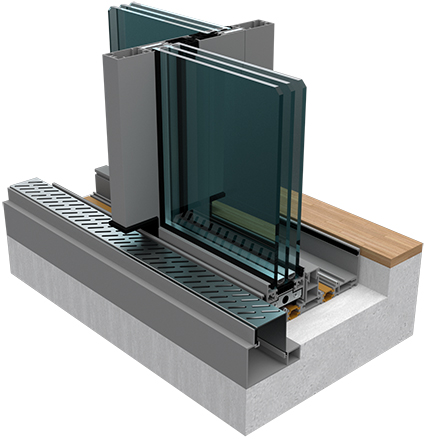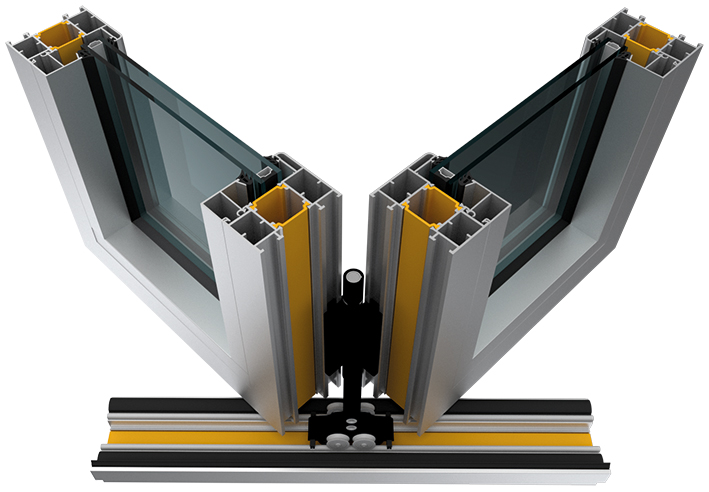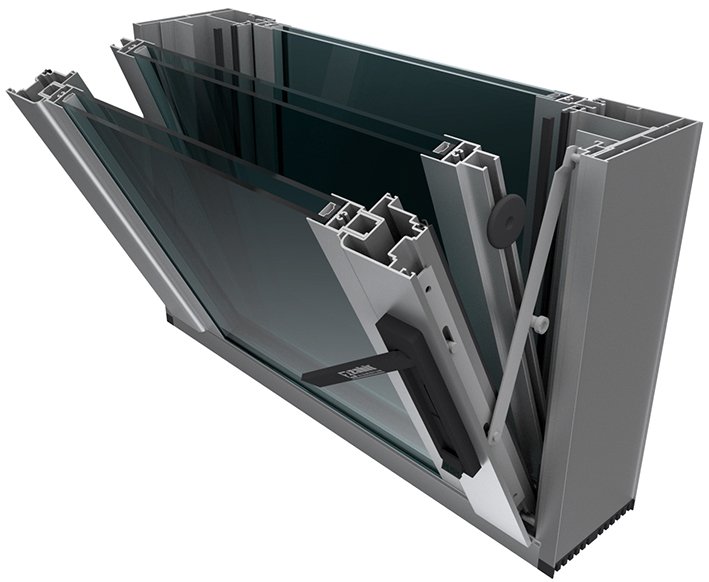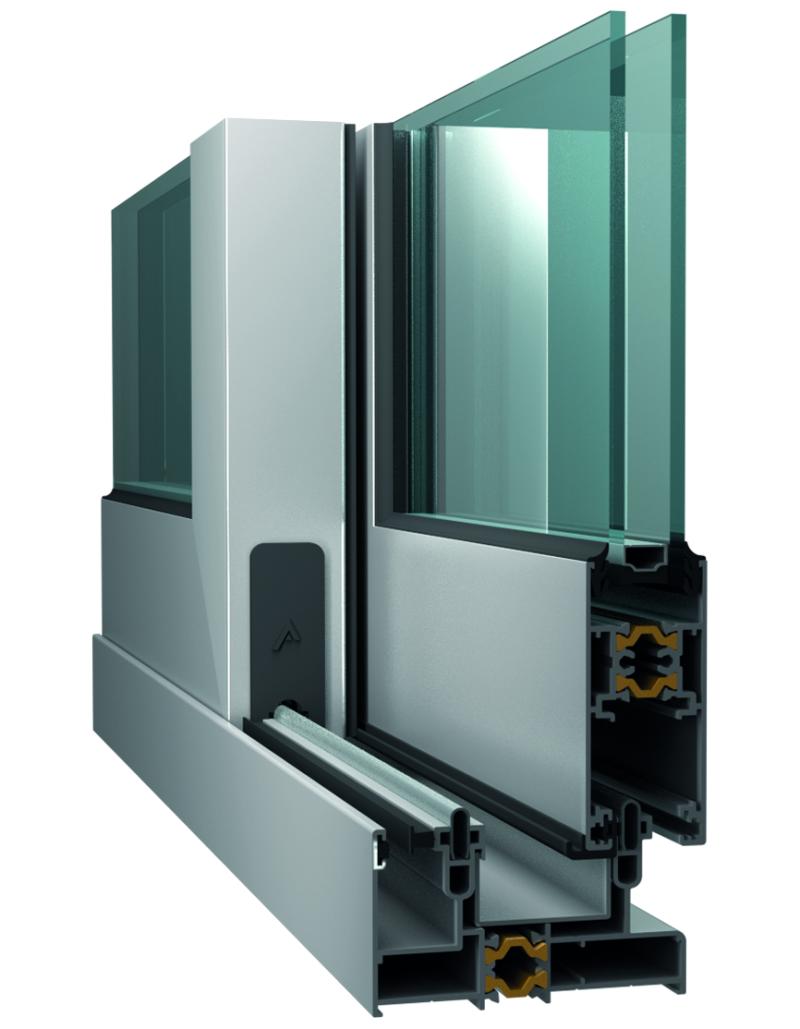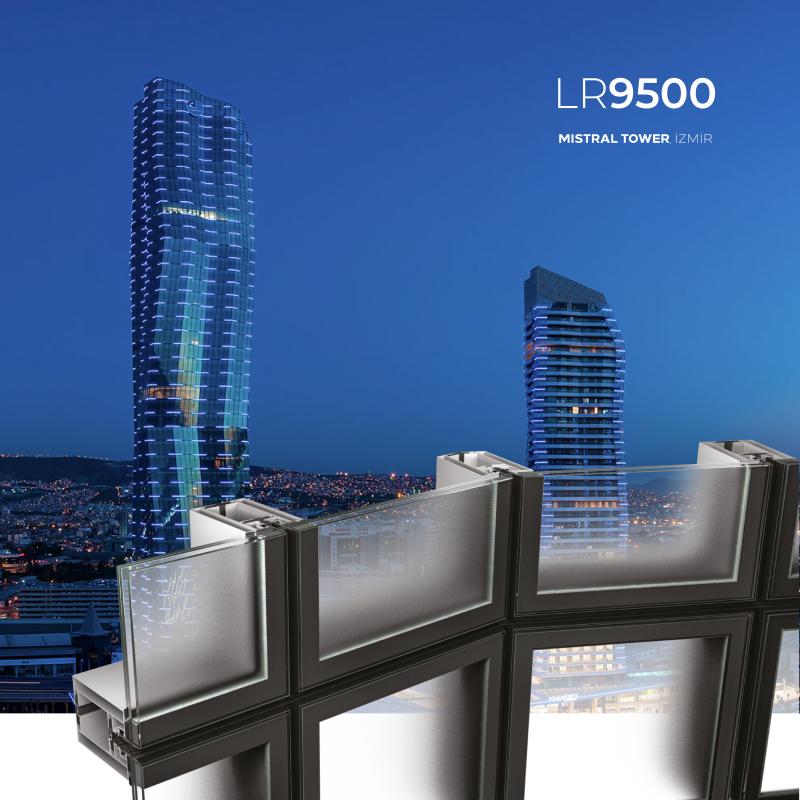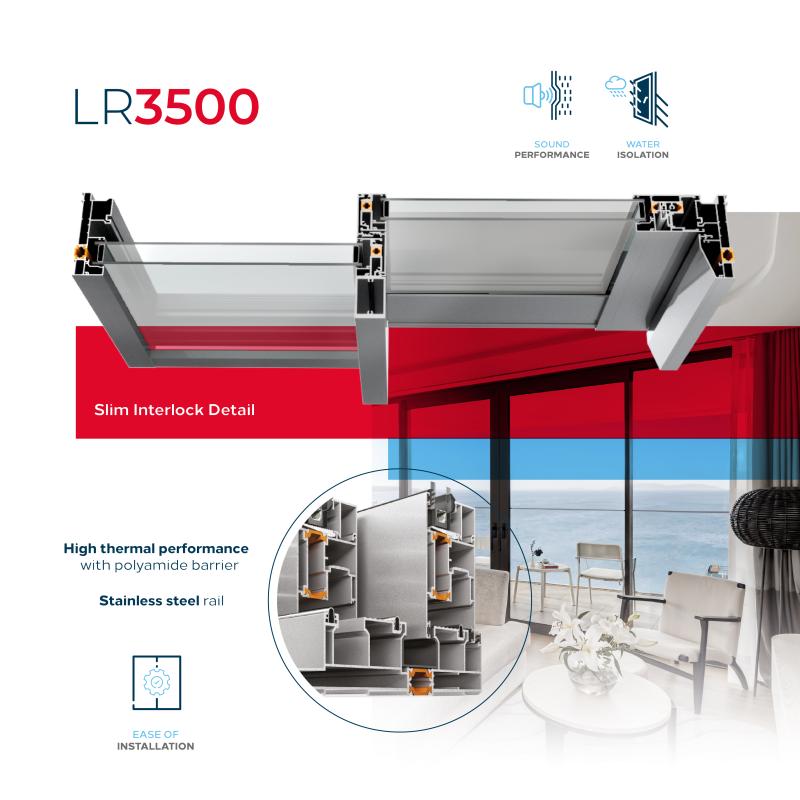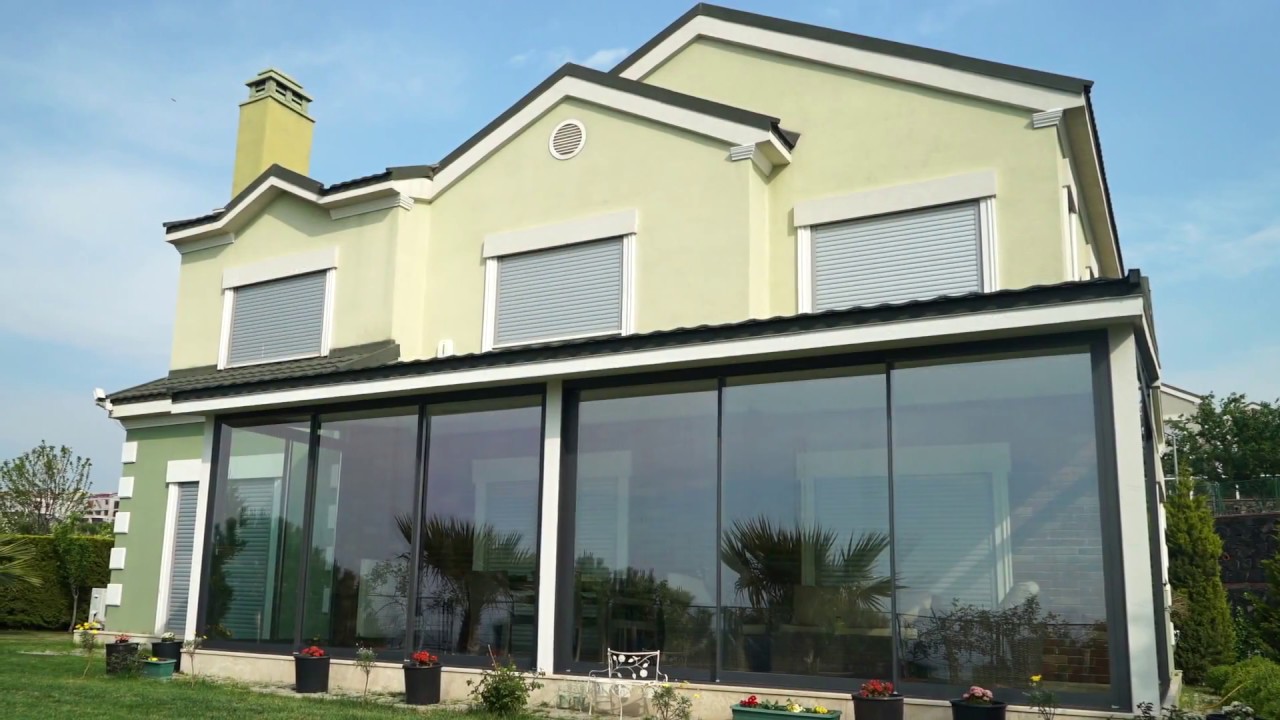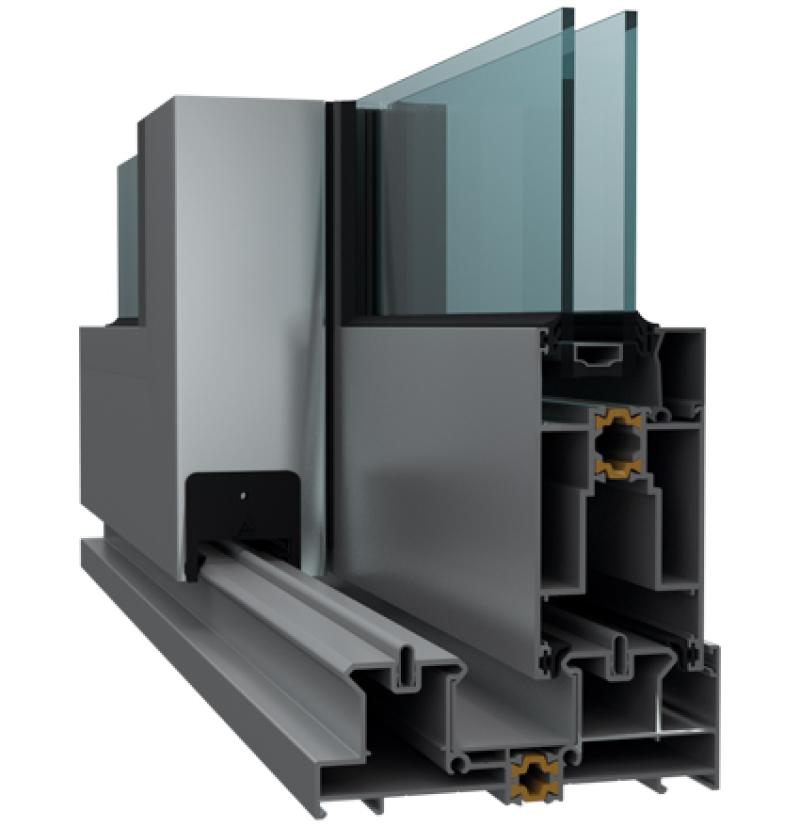
Insulated Lift-Slide System
LS55
Category:
Aluminum profile systems, facade and accessories
This product is provided by the company ZAHİT ALÜMİNYUM SAN VE TİC.A.Ş. . Please contact for more information.
Product Description
Combination opportunity with single, two and three rail frames
Flyscreen rail solution for all frames
Press-fit and pin connection options in frame profiles
45 and 90 degree sash assembly
Option for shared glazing bead application with W55, W55+, W65+, W75+, FW77+, FW60 systems
Ability to create lift-slide and sliding doors with the same sash profiles
Maximum thermal insulation with polyamide barriers
Other Products of the Company
See AllFW77+
Insulated Folding System
Cleanable Guillotine System
Cleanable Guillotine System
Similar Products
See AllWhat makes this system and the luxury Mistral Towers so exclusive is the Cold Bending process used in the construction of the project. This technique, used for the first time in Turkey, has made the project both an architectural and engineering first.
LR-9500 FACADE SYSTEM
• Sash Carrying Capacity: 200 kg standard / 300–400 kg with HBSB mechanism • Integrated Fly Screen: Fly screen design is seamlessly integrated into the system on all frame types
LR-3500 INSULATED SLIDING SYSTEM
NEPAL Folding Door and Window Systems
NEPAL Folding Door and Window Systems
ASSO 24mm. Sliding Technical Glazing System
