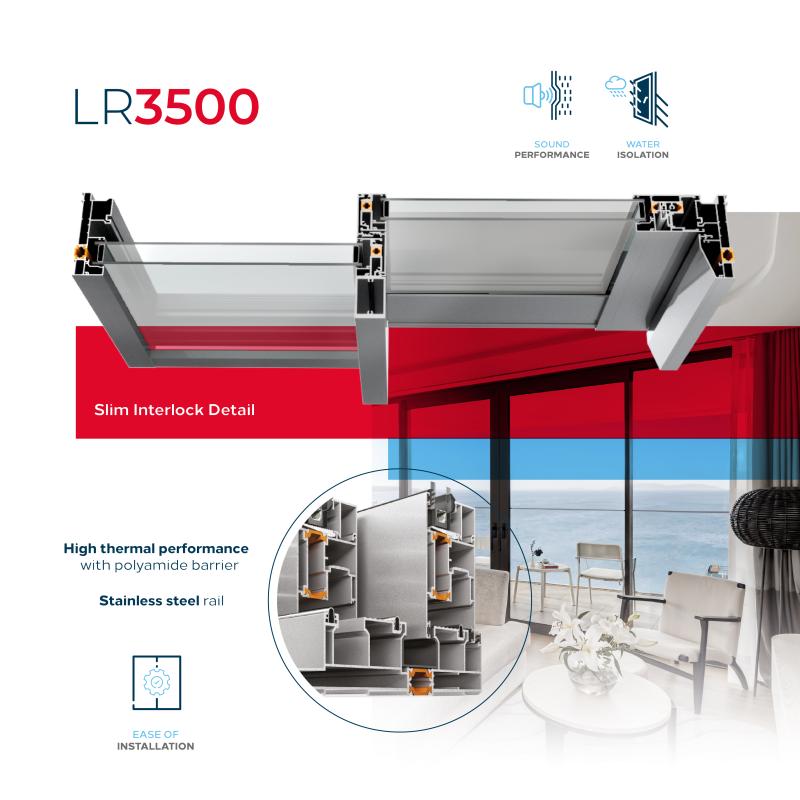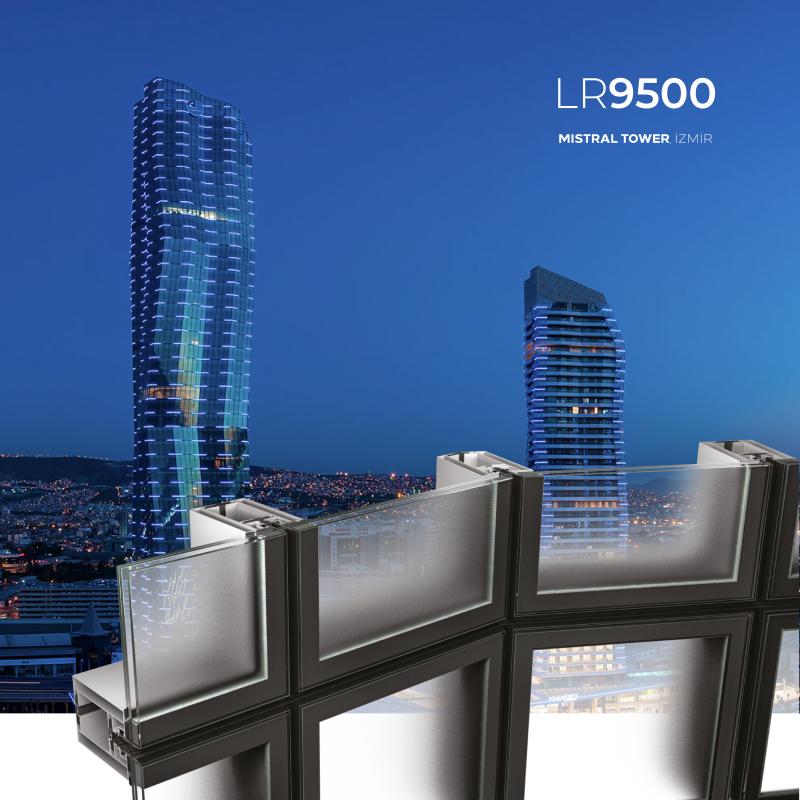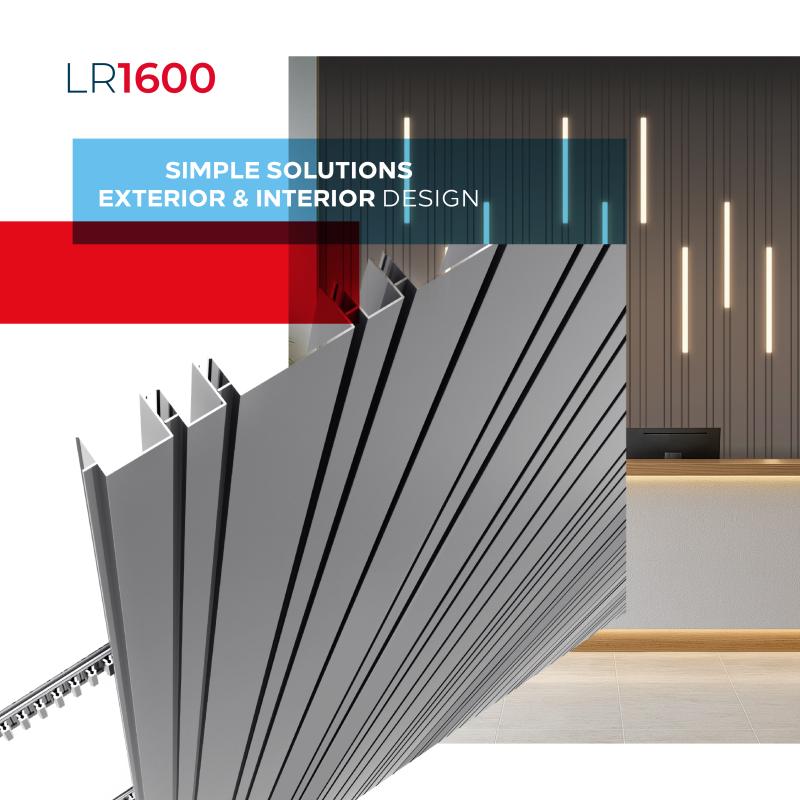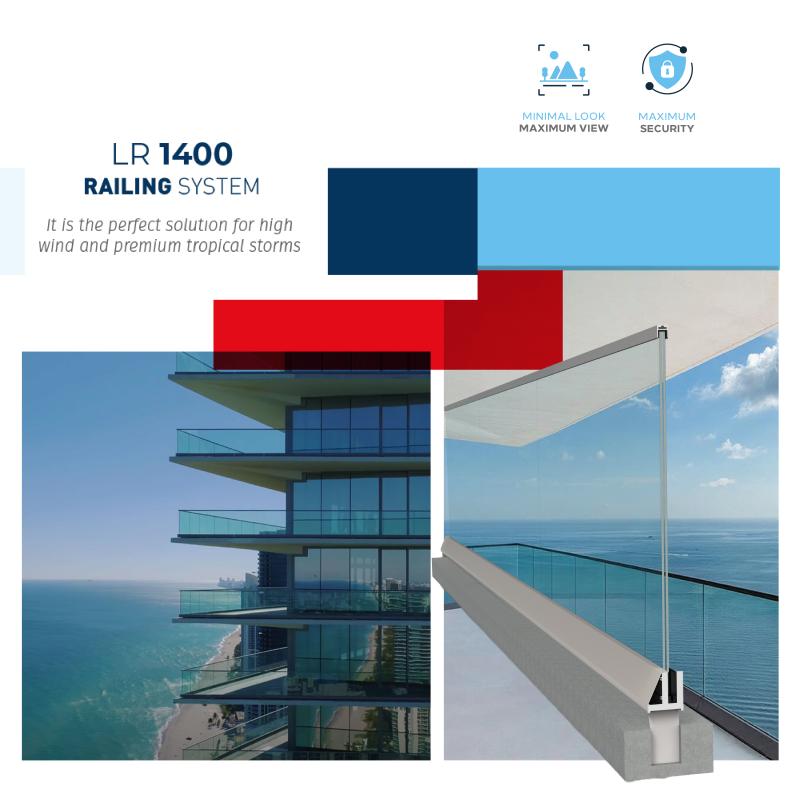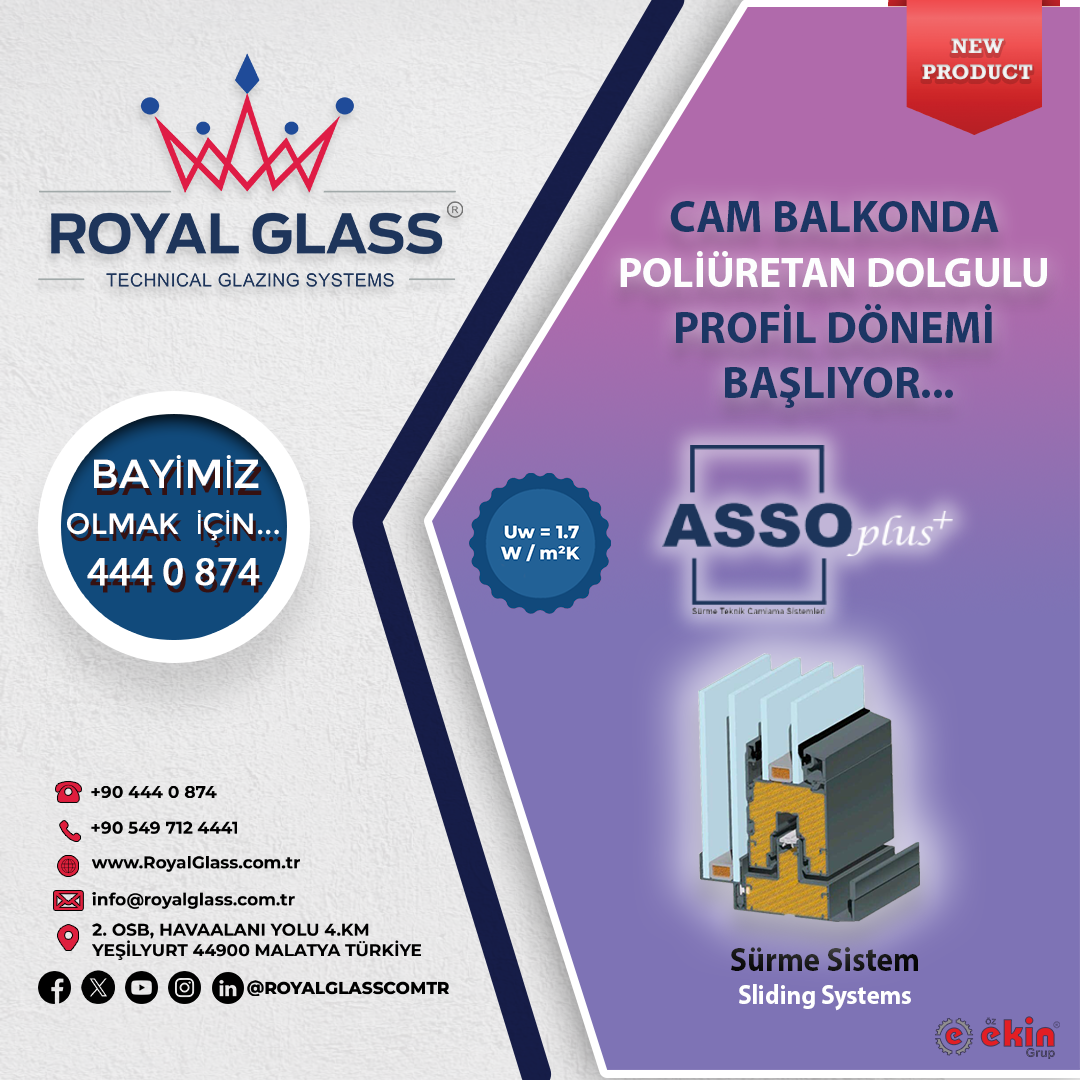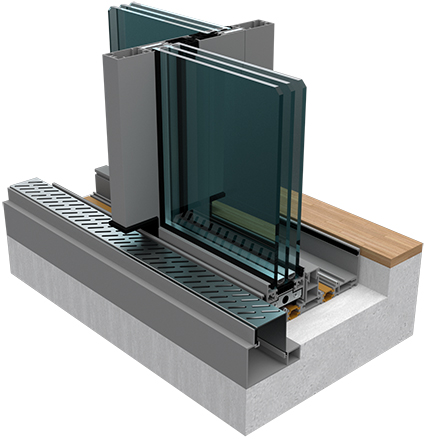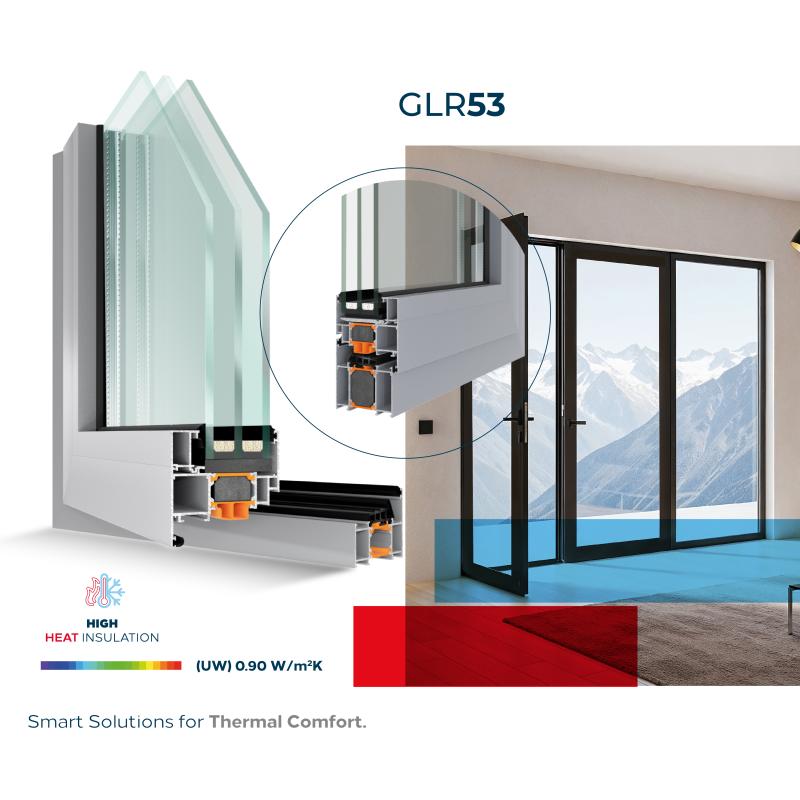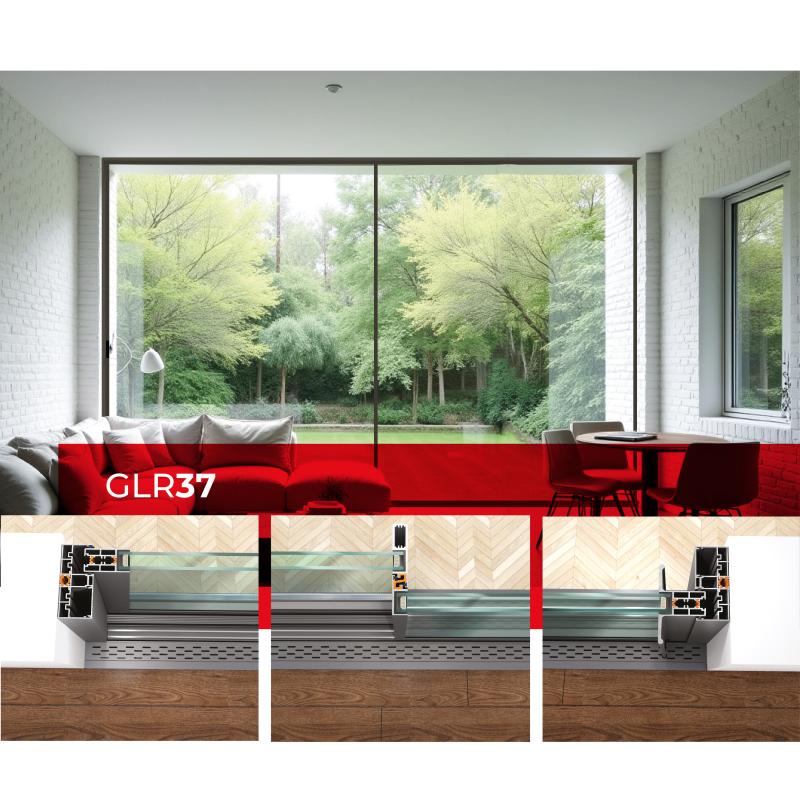
GLR-37 MINIMAL SLIDING SYSTEM
Clean Lines, Clear Views
This product is provided by the company BEYMETAL ALÜMİNYUM SAN. VE TİC. LTD. ŞTİ. . Please contact for more information.
Product Description
Other Products of the Company
See All• Sash Carrying Capacity: 200 kg standard / 300–400 kg with HBSB mechanism • Integrated Fly Screen: Fly screen design is seamlessly integrated into the system on all frame types
LR-3500 INSULATED SLIDING SYSTEM
What makes this system and the luxury Mistral Towers so exclusive is the Cold Bending process used in the construction of the project. This technique, used for the first time in Turkey, has made the project both an architectural and engineering first.
LR-9500 FACADE SYSTEM
From Wall to Ceiling – Perfect Harmony
LR-1600 WALL-CEILING COVERING SYSTEM
Two-Part Adjustable Anchors, Vertically Embedded Holder Profiles
LR-1400 RAILING SYSTEM
Similar Products
See AllASSO PLUS + 24mm. Sliding Technical Glazing System
ASSO PLUS + Sliding Technical Glazing System
Glass Railings
Glass Railing Systems
• Minimum Heat Loss with Integrated Insulation Foam Thermal insulation foam placed inside the aluminum profile significantly reduces heat transfer and increases energy efficiency.
