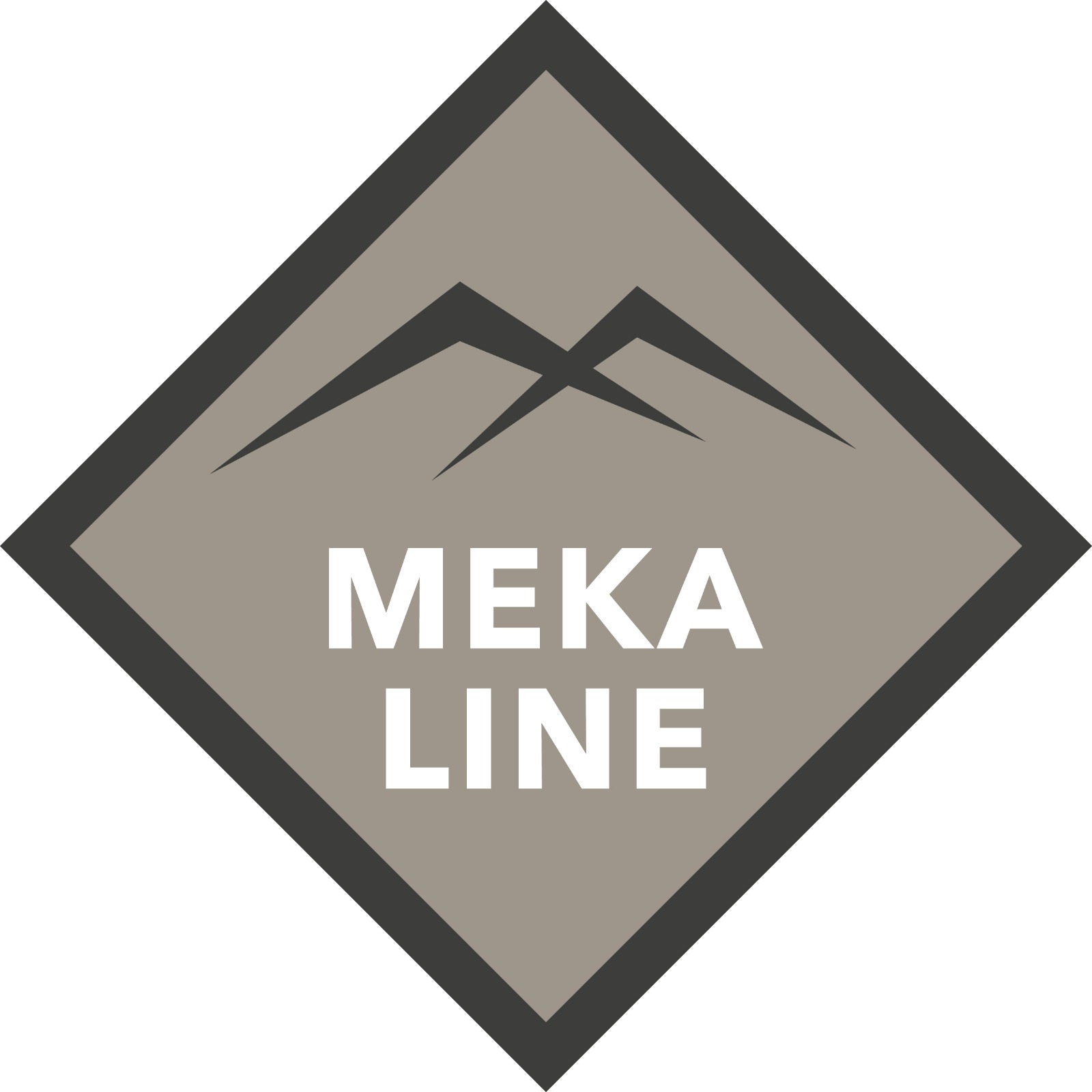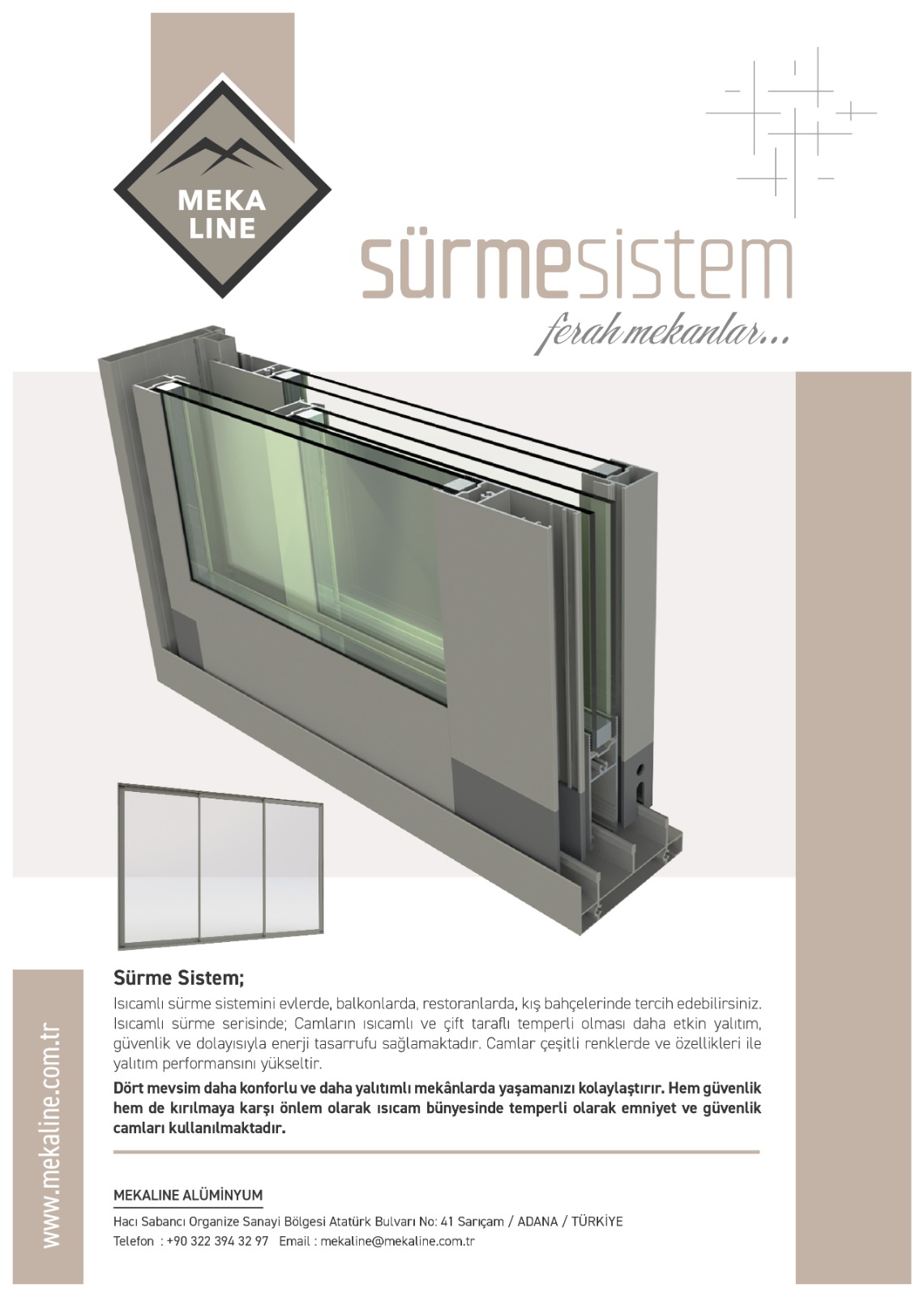
MAVLAY İNŞAAT MOB.DEK.İTH.İHR.SAN.VE TİC.LTD.ŞTİ
Mekaline Aluminium was founded in 1992, starting with aluminium extrusion die production and continuously advancing to specialize in aluminium profile manufacturing. The company operates in a 40,000 m² facility, including 30,000 m² of indoor production space, located in Adana Hacı Sabancı Organized Industrial Zone with 1100 and 1600-ton press lines. With an integrated management system, Mekaline manufactures according to international quality standards and provides fast, reliable, and cost-effective solutions. The facility includes a 10,000-ton electrostatic powder coating line, a 600-ton wood-effect coating line, and a 12,000-ton anodizing line. Producing its own dies in-house, Mekaline serves over 12,000 product types across construction, furniture, automotive, energy, and electronics industries. With its experienced team and modern technology, the company prioritizes customer satisfaction and aims for continuous improvement and excellence.

