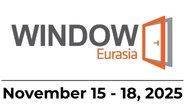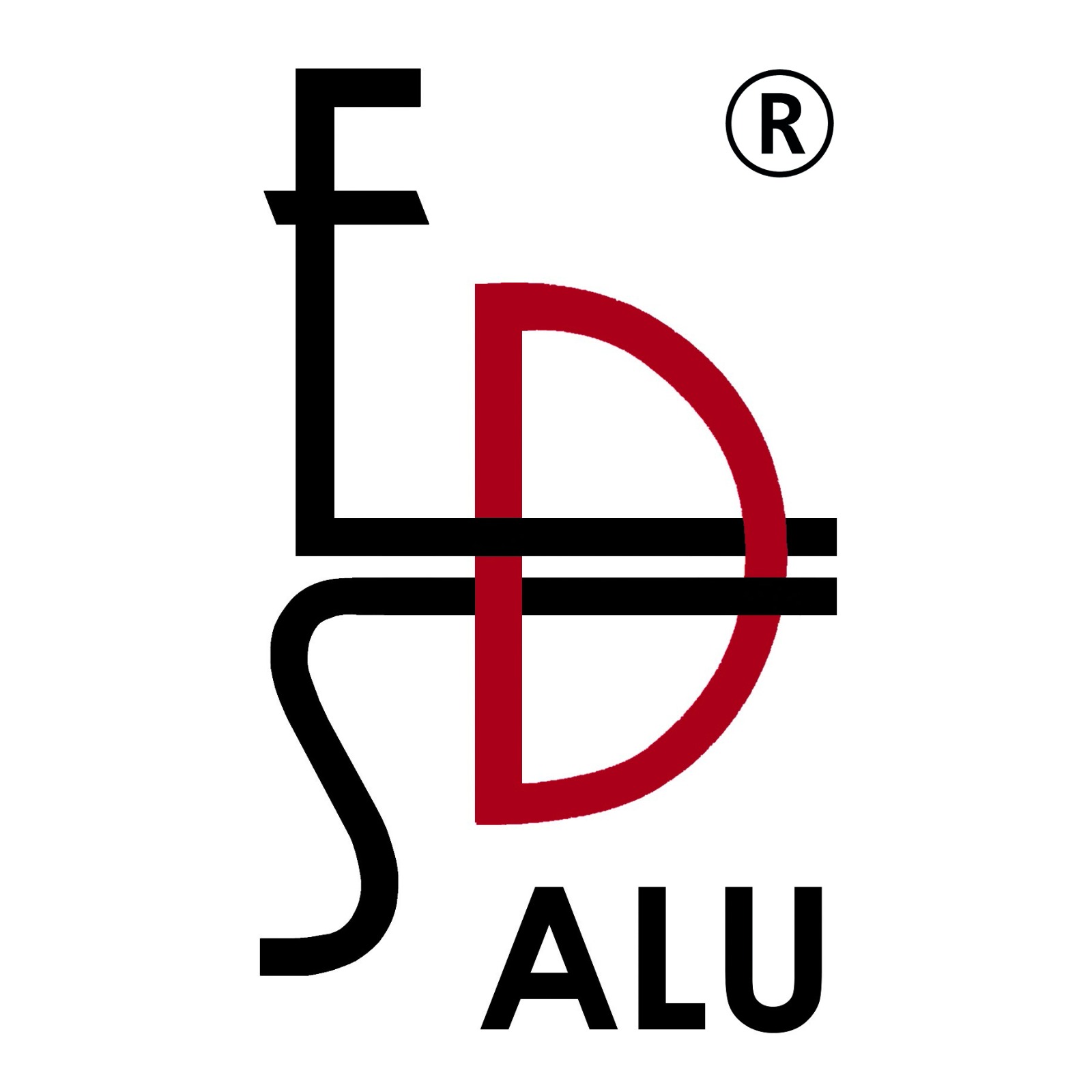| Company Name | Contact Info | Location | ||||||||||||
|---|---|---|---|---|---|---|---|---|---|---|---|---|---|---|
|
EDS PROJE İNŞAAT ALÜMİNYUM TUR.SAN VE TİC. LTD. ŞTİ.
Ferhatpaşa Mahallesi 101. Sokak No: 57 Ferhatpaşa / Ataşehir / İSTANBUL / TÜRKİYE
|
Contact Info: +90 544 968 3426
|
Hall: 2
Stand: 217
|
||||||||||||
| Product Groups | ||||||||||||||
|
||||||||||||||
- Company Info
- Products
- Represented Companies
- Company Brands
Our company, which has made a name for itself in the glass balcony, winter garden and shading systems sector in Turkey, is rapidly making its name known to the world today. By signing successful projects in the sector, it continues to serve by developing its product range today. Professional team, Project management, Quality understanding, after-sales services are always at the forefront. The mission of our company is to produce aesthetic and useful architectural solutions while offering you new living spaces. As Eds Proje in the sector, we are based on smiling, reliability and continuity. Our company uses its knowledge and intuition in all kinds of production with its experienced works and bases it on space, material and light. It has adopted the principle of placing this production in a nature and human-centered framework. Evaluating every project it has realized so far as a reference for the future; EDS PROJE, which maximizes quality in service and manufacturing, and accepts the appreciation it receives from the institutions and organizations it works with as the infrastructure of its new generation projects; It will continue to be one of the important Winter Garden and Glass Balcony manufacturers in Turkey and will continue to make its voice heard throughout the world with its projects and will continue to become a brand in the sector.
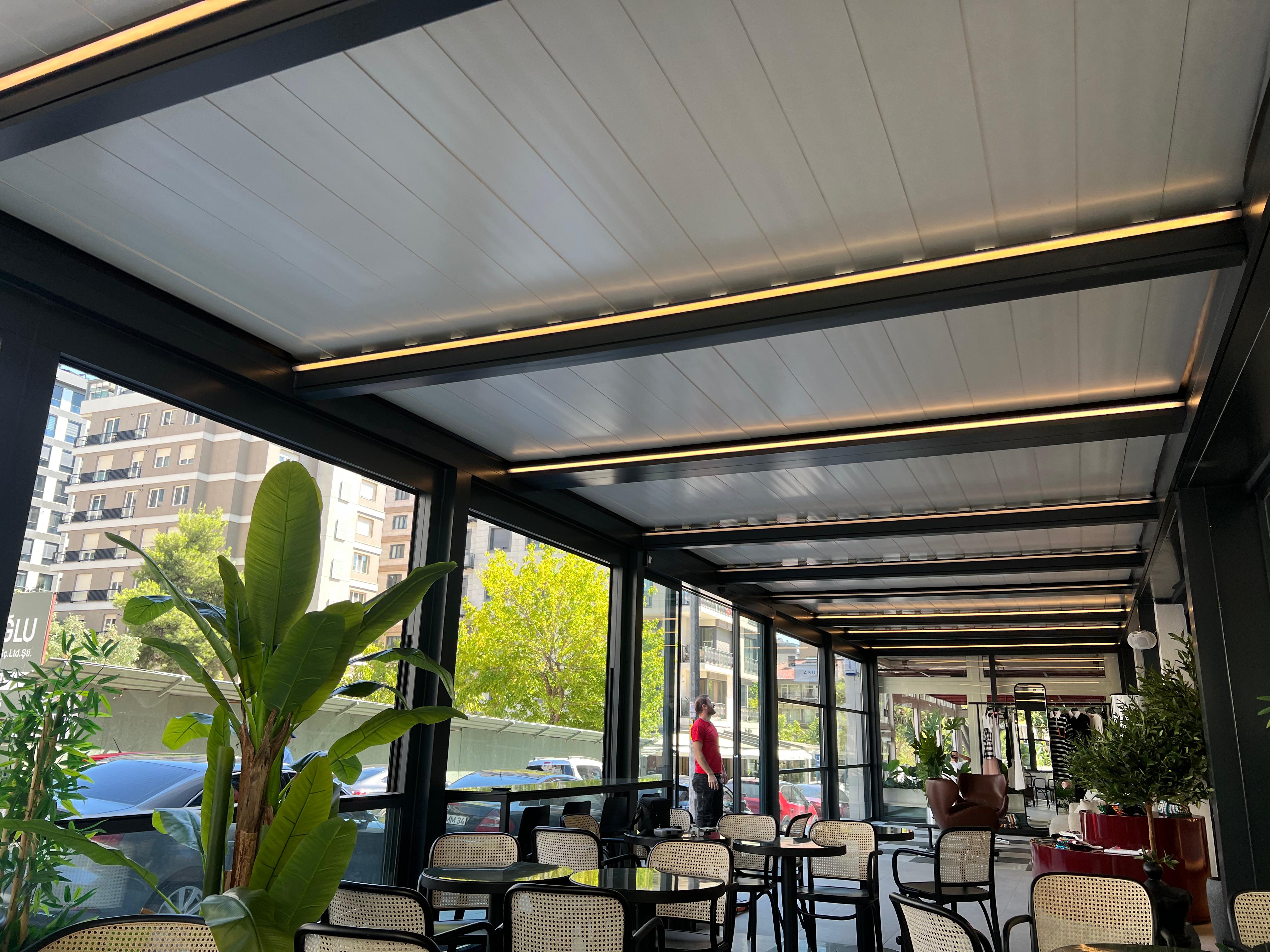
The system offers the folding and retracting feature that no other sunroof system in the world can perform at the same time. The 36 cm wide panels used as ceiling covering material in the system rotate around their own axis and perform the folding movement. After the folding movement is completed, the aluminum panels are retracted backwards, providing a complete open ceiling area. Each panel is moved by wheels. Thanks to the folding movement provided by the panels, the cleaning of the ceiling exterior area is ensured by wiping it from the inside. The aluminum panels used in the system have a wall thickness of 2 mm, the main stream profile has a wall thickness of 4 mm and the upper rail profile consists of 5 mm thick aluminum material. The horizontal carriers of the system are placed at a maximum of every 300 cm. The aluminum panels can be opened at the desired angle, providing ventilation, the desired amount of sunlight and shading. The system works with a 5% slope. A single unit can be made up to 80 m² area. It works with the logic of water drainage. Rainfall coming on the aluminum panels is transferred to the main stream profile thanks to the stream on the panels and is discharged from the main stream profile to the outside area. It is guaranteed not to take in water. In light rainy weather, the panels are designed to open a certain amount to refresh the air of the interior area while preventing water from entering the interior area. The system can be made as a single unit up to 8m. There is no length limitation by making more than one unit for longer sizes. The system moves with a Linear Motor and a 120Nm motor. At the same time, system security is provided with motion-detecting switches. The system is installed without the need for a carrier steel construction. In addition to working in any non-level environment, the system can level itself thanks to the carrier feet.
It is a system that can be easily applied in different environments such as attics, cafes, villas when the weather conditions are not suitable. It is generally used to minimize the discomfort caused by sunlight in structures with glass ceilings. It breaks the sun s rays and provides 92% heat protection.
The carcass profiles used are made of 50x100 or 100x150 box special aluminum profiles. Design is made for minimum 25 m2 areas. A single-motor module is maximum 50 m2. It works at a minimum 15% roof slope. Any area can be closed as you wish and you can meet the electricity you use in these areas from the sun. The system has a direct 5 kW solar energy power. Thanks to the architecture of the solar panels, there is no need to use curtains to block the light. Since solar panels are used in double glazing integration, they provide high insulation. This solar energy system can be used for approximately 20 years. The amortization period of the system varies according to the point where the system will be installed, the size of the system and the unit cost of electricity in the region. Design your Movable Glass Ceilings with solar energy so that you are not affected by electricity price increases. Minimize your carbon emission with the electricity you obtain from solar energy. EDS Proje LTD. ŞTİ. PATENTED PRODUCT.
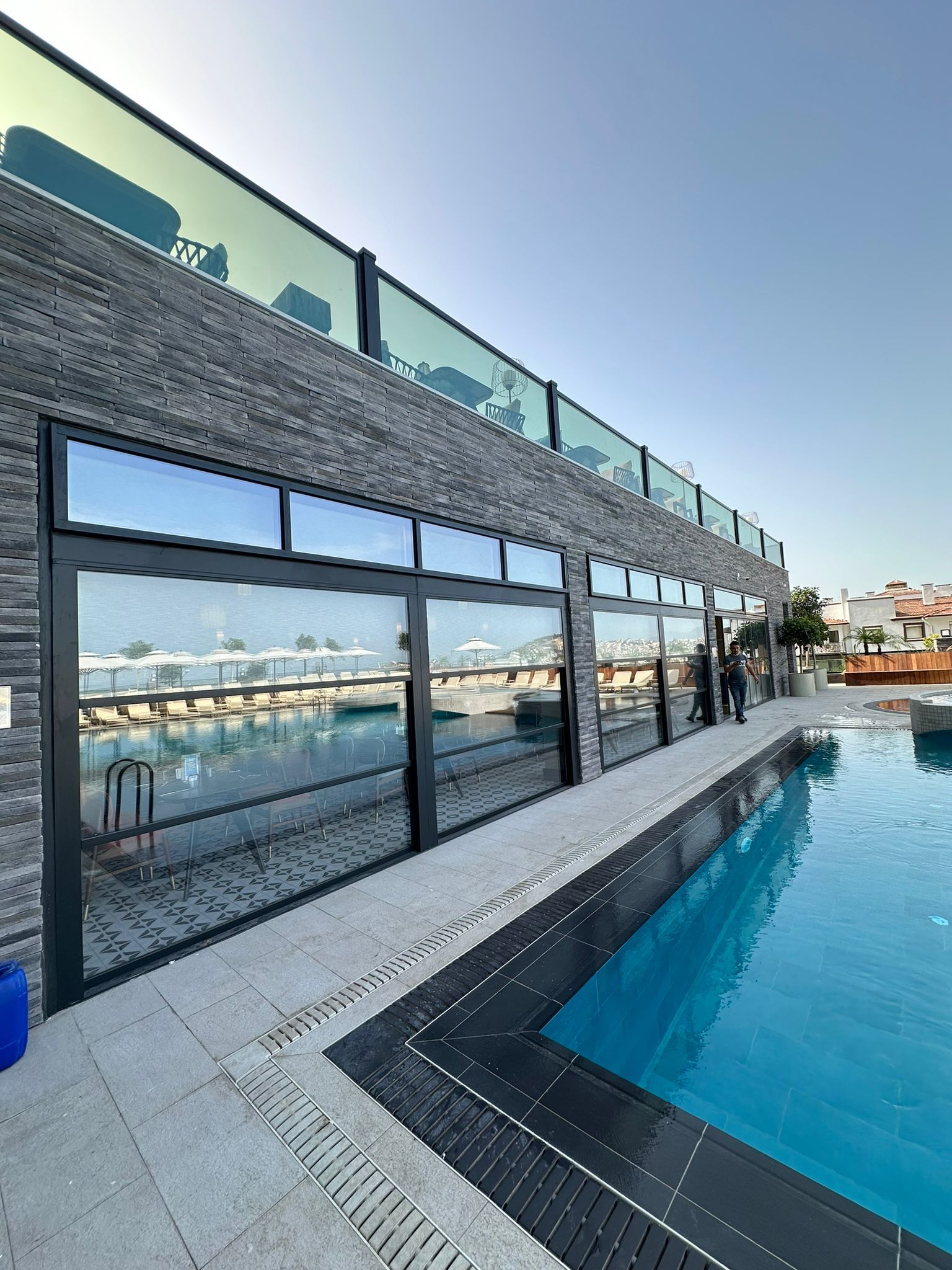
Guillotine glass is specially produced for projects and is a useful glass system that can be used in many areas. Guillotine glass, one of the most recently developed automatic window systems, is motorized and the working style of this glass module is the automation system. In this system, the glasses located in the triple side rail channels move vertically. The up and down movement of the glasses is provided by the imported Zentax belt, suspension planks and the motor. With this reinforced movement system, the glasses have been given a proportional movement ability. In fact, the most crucial point of this glass system is the fixed glass located in the first row of the system. Other moving glasses are pulled onto this fixed glass and therefore, when the system is in the open position, the glasses act as handrails and form the guillotine glass. The use of this magnificent system is quite simple. You can learn and apply the use of the product in minutes. If we start from the beginning and give information to those who have no knowledge about these glass systems, let s start with the answer to the question of what guillotine glass is. Have you ever seen glass panels that are fully opened automatically and open vertically? These panels are exactly called guillotine glass. The glass in this system can be kept at the desired level by the user. Again, according to the user s wishes, the glass modules in the system can be adapted to the system as one plus one, one plus two or one plus three. Insulation will be provided under professional conditions in each option. With these possibilities, the product s optional options make this product a good opportunity for those who want to manage the product they purchase at every stage.
The system can be made as 2 or 3 as desired. 8 mm Tempered Glass is used. Color camera application can be made if desired. 4 mm tempered + 12 mm HB + 4 mm tempered double glazing can be made if desired. The system is moved with a motor and remote control. Continuation of pulling operations with trigger recording. The system is divided into 3 equal parts. The system profile color can be adjusted to the desired RAL flat and painted. The system has a 2-year warranty. Usage errors and external factors are not covered by the warranty.
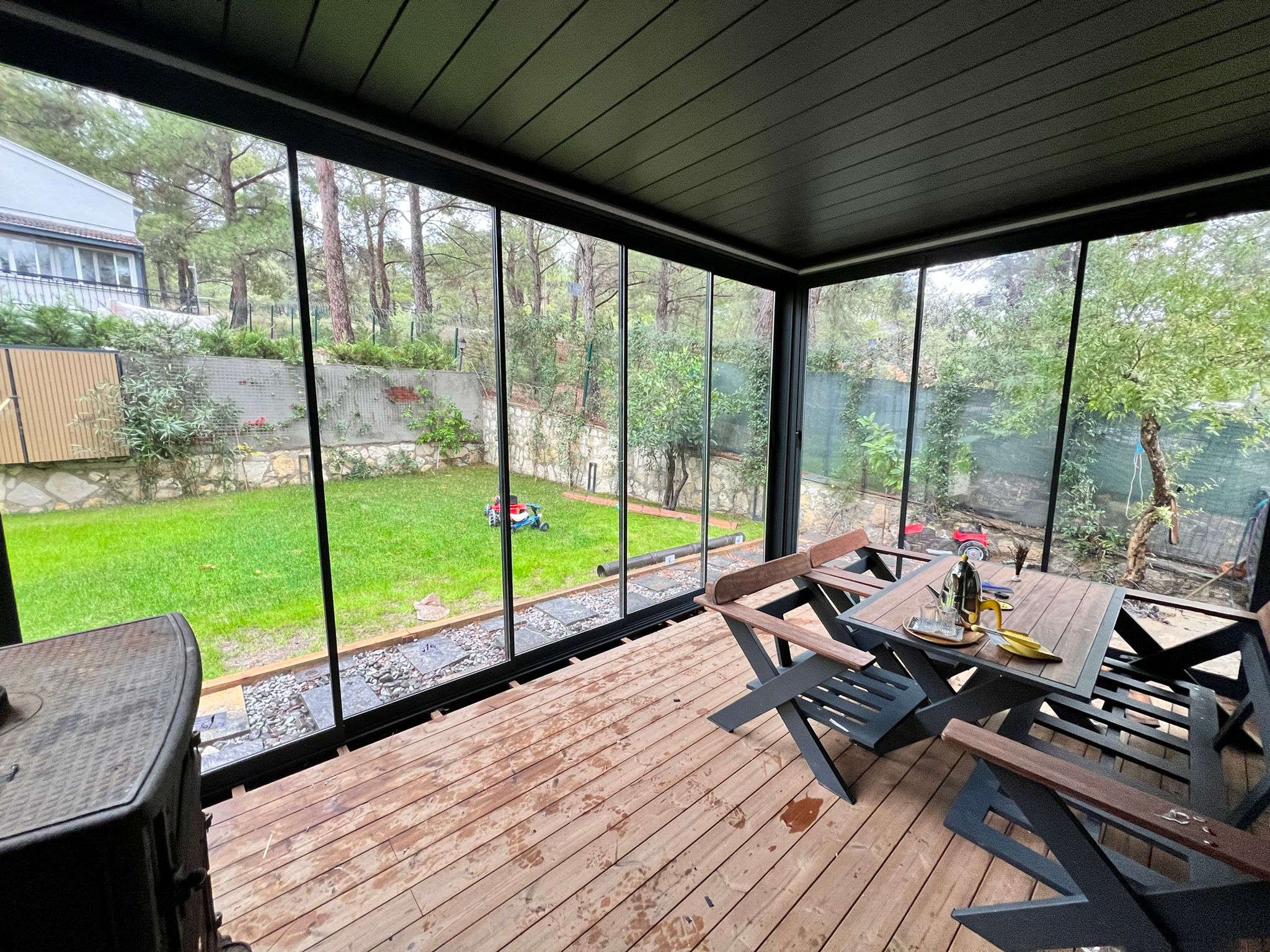
Our Sliding Glass Balcony series is produced for residences and businesses that do not want to lose space from their interior spaces. Sliding Glass Balcony is a series consisting of glass that is collected by sliding the wings behind each other. Sliding glass balcony is our system that can be applied up to 3000mm height and 1800mm wing width. It is applied with and without threshold in this system. The sliding system with and without threshold, which can be used as a partition in interior and exterior spaces, is designed to be suitable for 8mm and 10mm glass. There is no limitation on the number of wings. Since the wings do not open inward, they are suitable for all kinds of curtain applications. The system carries itself from the bottom. The upper frame and bases of the Thresholdless Sliding System and the Threshold Sliding Systems are the same. However, the lower frame and base, as well as the accessories attached to them, differ. When the wings are opened or closed, the system wings attract each other thanks to specially designed intermediate covers. The Sliding Glass System prevents the glasses from coming out of their place thanks to its safety-locked wheels. The difference of the sliding glass balcony system is that the panels are not folded but slid sideways on the rail and opened like an automatic door. This system, which provides space advantage since it does not open inwards, makes it easier to use thicker glass since the weight is fixed since it moves vertically. Sliding glass balconies are generally the system preferred by workplaces such as cafes and restaurants. The reason is that the thresholdless sliding rail system is almost negligible and does not cause any obstacles to customers.
Lux Pergola is one of the leading outdoor shading systems that you frequently encounter in every restaurant, cafe etc. in the sector. With its ease of use, the feature of a heated area, as well as indoor and outdoor comfort, it has become an indispensable part of all restaurants. All our applied projects are under a 2-year warranty. Technical Specifications: All aluminum carriers are made of 100x150 special aluminum profiles. The rail profile consists of 175x200 special aluminum profiles. The front stream is made of 200x300 special aluminum profiles. There are special LEDs on the carriers and cornices. The M8 screws and special locking nuts used in the assembly are stainless. The system works with a 15% slope. Tarpaulin Carrier Profiles are placed every 50 cm. The maximum distance between the Upper Rail Profiles is 400 cm. One engine is used in the system every 70 m2. The tarpaulin fabric is PVC based, 780gr/m² grammage, has three layers of blackout (lightproof), waterproof, non-flammable, flameproof (CL2-UNI EN 13773) features. The fabric tension is provided by a specially adjustable T10 Polyurethane Timing Belt system. The system is controlled by remote control. The system should be collected in stormy weather. Problems arising from storms and natural weather conditions are not our responsibility. The tarpaulin should be kept open (collected) in heavy snowfall. Otherwise, collapses may occur. Problems that may occur due to snowfall are not covered by the warranty. All spare parts used in the system (except external factors) are guaranteed for 2 years. Damages that may occur to our tarpaulin system due to external factors (such as knives, flower pots, stones, birds) are not covered by the warranty. During the system assembly, the motor cables are ready and left free to be supplied only with electricity. Electrical connection and drawing a line to the motor are the responsibility of the buyer.
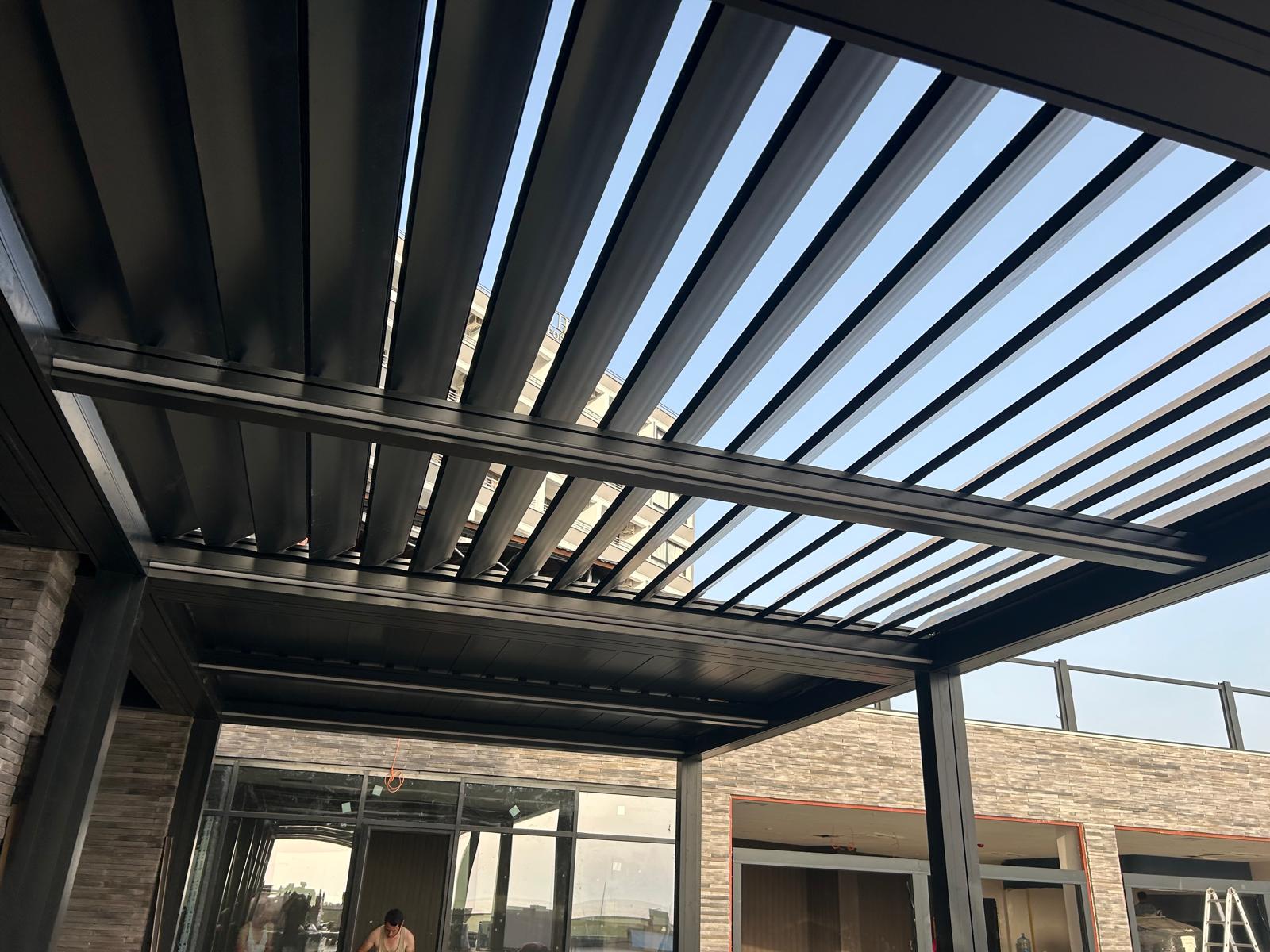
The panels used as ceiling covering material in the system rotate around their own axis and perform the folding movement. The system can be made as a single unit up to a maximum width of 8m, a maximum depth of 10m, and a total area of 50m². Aluminum panels can be opened at the desired angle to provide ventilation, the desired amount of sun and shading opportunities. It works with the logic of water drainage. Rainfall coming on the aluminum panels is transferred to the main stream profile thanks to the stream on the panels and is discharged from the main stream profile to the outside area. It is guaranteed not to take in water. In light rainy weather, the panels are designed to open a certain amount to refresh the air of the interior area while preventing water entry into the interior area. The carrier profiles used are 100x150 Box Special Aluminum Profiles. All types of interior lighting and heating systems can be adapted to the sunroof system. Thanks to the folding movement provided by the panels, the cleaning of the ceiling exterior area can be provided by wiping it from the inside. The system can be made without slope.
The system can be used for multipurpose purposes in pools, gardens and terraces. The system attracts attention with its long life, cleanliness, ease of use and economicness compared to other systems. The maximum width of the system can be 6.00 m and the maximum depth can be 12.00 m. Each wing width is 2.00 m to 3.00 m in the system. 10 mm Polycarbonate, Solid, Plexiglass or Composite can be used to close the ceiling sections in the system. The system must be moved manually (by hand). Each wing is inserted into the other. Therefore, one wing is fixed and all other wings are movable. 4+4 laminated glass is used on the right and left sides of the pool closure system. If desired, colored glass can also be applied. The system is designed to be applicable without the need for a carrier steel construction. The system can be applied to the wall-supported, single-slope system. The profiles used can vary in thicknesses of 2mm, 2.5mm and 3mm. The pool closure system has a maximum capacity of 7 kg of flat snow load. In heavy snowfalls, the system must be kept open.
No represented companies found.
- EDS ALU

 TR
TR
