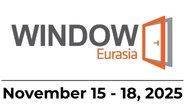| Company Name | Contact Info | Location | ||||||||||||
|---|---|---|---|---|---|---|---|---|---|---|---|---|---|---|
|
BY PERGO ALÜMİNYUM SANAYİ VE TİCARET LİMİTED ŞİRKETİ
İKİTELLİ ORGANİZE SANAYİ BÖLGESİ ESENLER SANAYİ SİTESİ 18. BLOK NO: 9 34480 / BAŞAKŞEHİR / İSTANBUL / TÜRKİYE
|
Contact Info: +90 212 890 2222
|
Hall: 12
Stand: 1224
|
||||||||||||
| Product Groups | ||||||||||||||
|
||||||||||||||
- Company Info
- Products
- Represented Companies
- Company Brands
Our company started its operations in Izmir in 2003 as ERYILDIZ CONSTRUCTION started in 2020, under the Founding of Talip Yıldız, BY PERGO continues to serve our customers.Pergola systems, along with aluminum profile and accessory sales, Guillotine and Glass systems, painted or press In addition to profile supply, engine accessories for systemsIt also offers a wide range of products such as. Our company offers systems disassembled,ready for installation.Continuously renewing and meeting the expectations of our customersprogresses with an evolving vision. Long lasting with the motto of the best quality product in the shortest time,and more than 20 countries at home and abroad with our quality products.It exports to more countries.By Pergo brand has attracted thousands of positive feedback in a short time.We are at your service with business and project references.
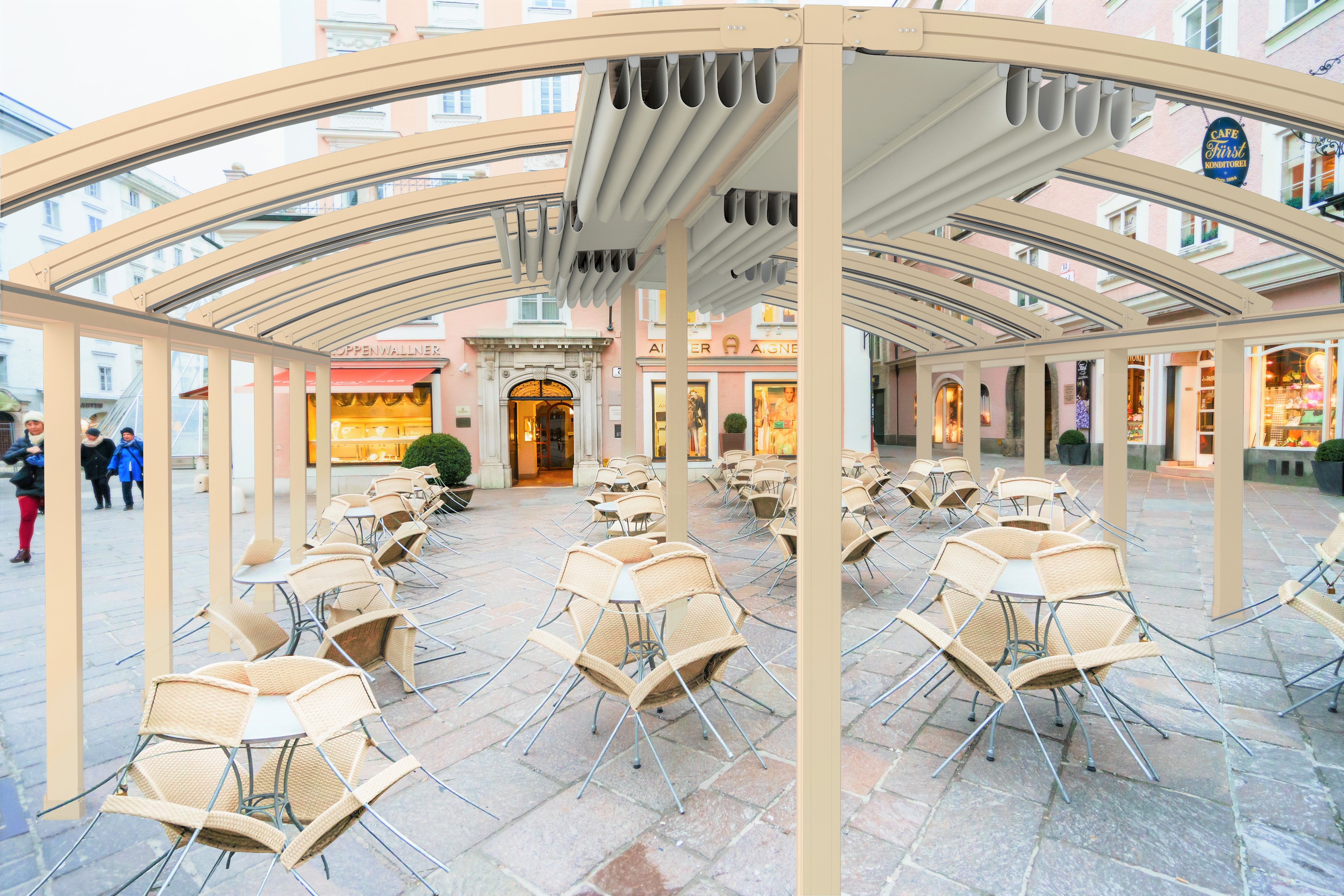
Pergola systems are divided into two as fixed and movable according to their usage types. Movable pergola is more preferred due to its comfort and ease of use. Movable pergola systems are a system that can be easily used in four seasons. While it is used to protect from adverse weather conditions in winter seasons, it is a system that can be used for sunbathing or protection from excess sun rays in summer. The movable pergola system, which is a system where ventilation can be easily provided in summer and winter seasons, can be opened and closed in the desired amount. However, partial heat insulation of the environment can also be provided.
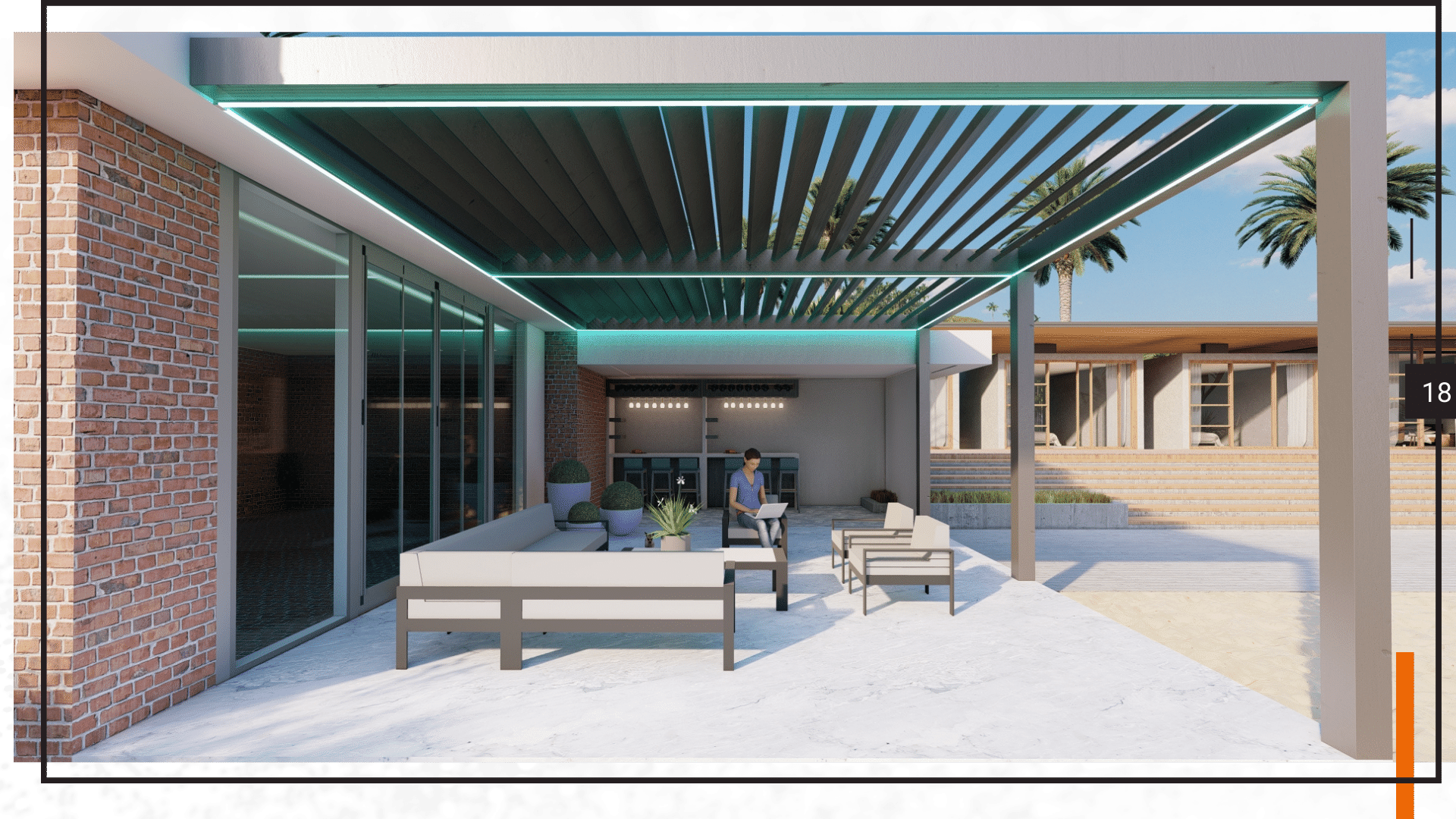
Bioclimatic systems are composed of movable lamellae and these lamellae are collected in two movements. This system first comes to a 45-degree angle and then it is collected with a backward movement. In this way, it can create completely open and completely closed spaces. This system, which can be fully opened and closed, provides sun utilization, ventilation and shading. The fact that it works in this way is important in terms of doing both ventilation and shading together. The material of bioclimatic systems is aluminum profile.
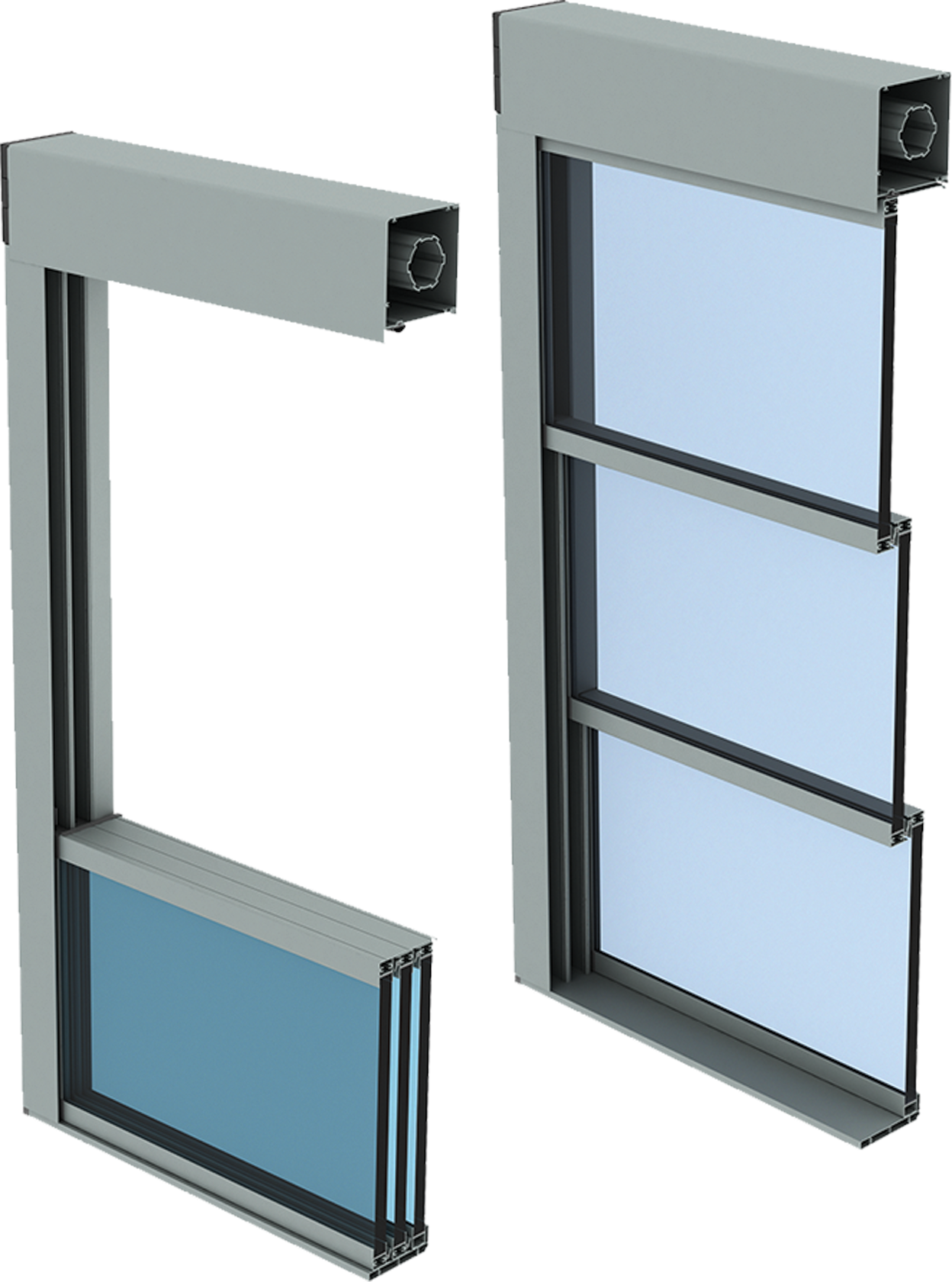
Guillotine glass systems are systems that move vertically and can be opened and closed. Due to this feature, it can protect the space from dust, precipitation or harmful factors that may come from outside. It also supports the functionality and aesthetics of the space. Guillotine glass systems work in two ways, manually or automatically. It saves energy according to the type of glass used. In terms of providing comfort, it prevents unwanted sounds together with dust and dirt coming from outside and helps sound insulation. It is designed to transform living spaces into a comfortable and spacious area and not to break the connection with the outside.
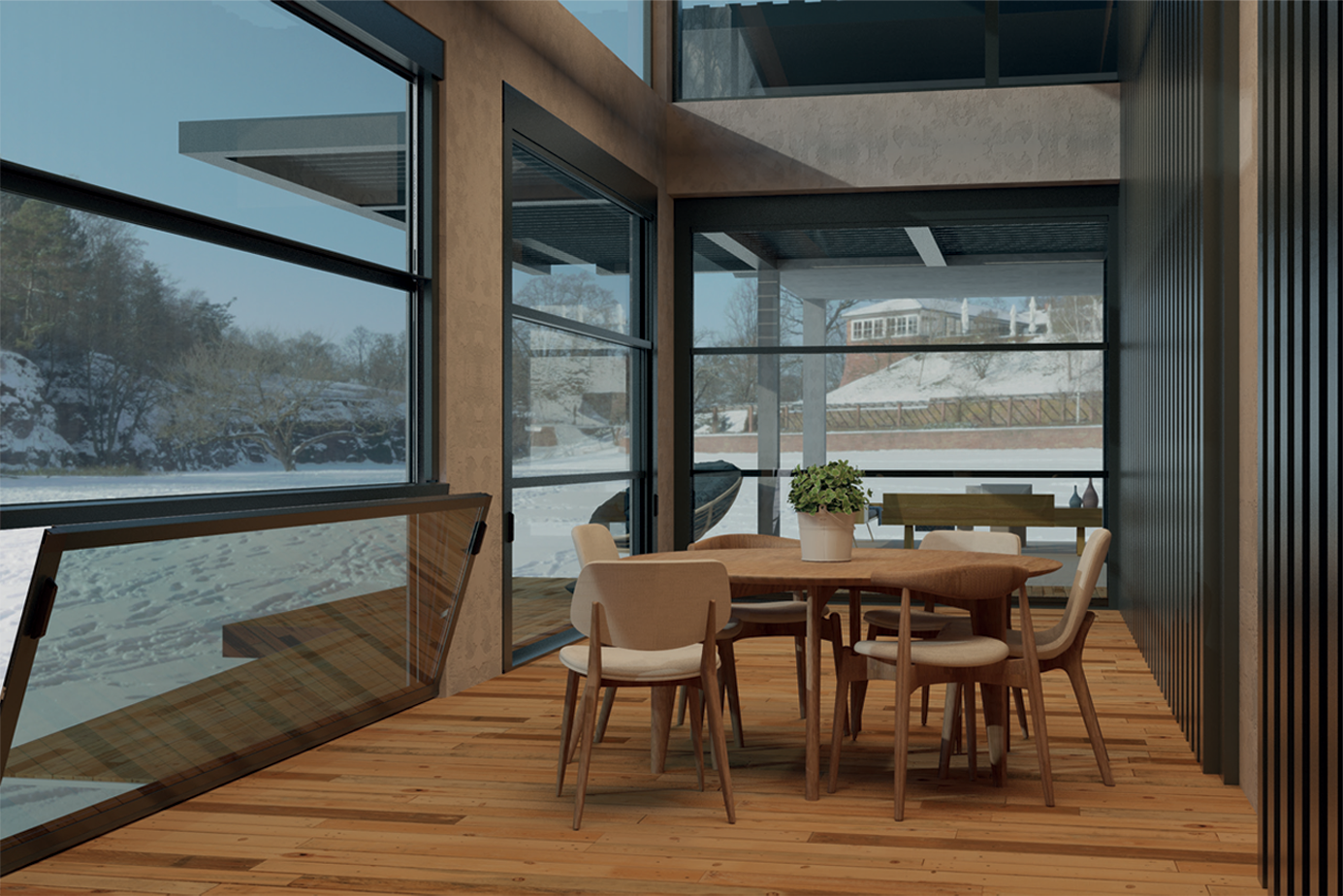
Lotus wipeable glass systems are used in places such as cafe & restaurant, private detached etc. It can be used easily in summer and winter seasons so as not to disconnect the person from the outside. Due to these features of the system, the concept of social sustainability plays an important role. The person can spend time in the spaces without isolating himself from the outside and have a comfortable space. It has different options as glass types. It can be listed as heat glazed and normal glazed. As a feature, it has 22 mm double glazing and 8 mm single glazing.
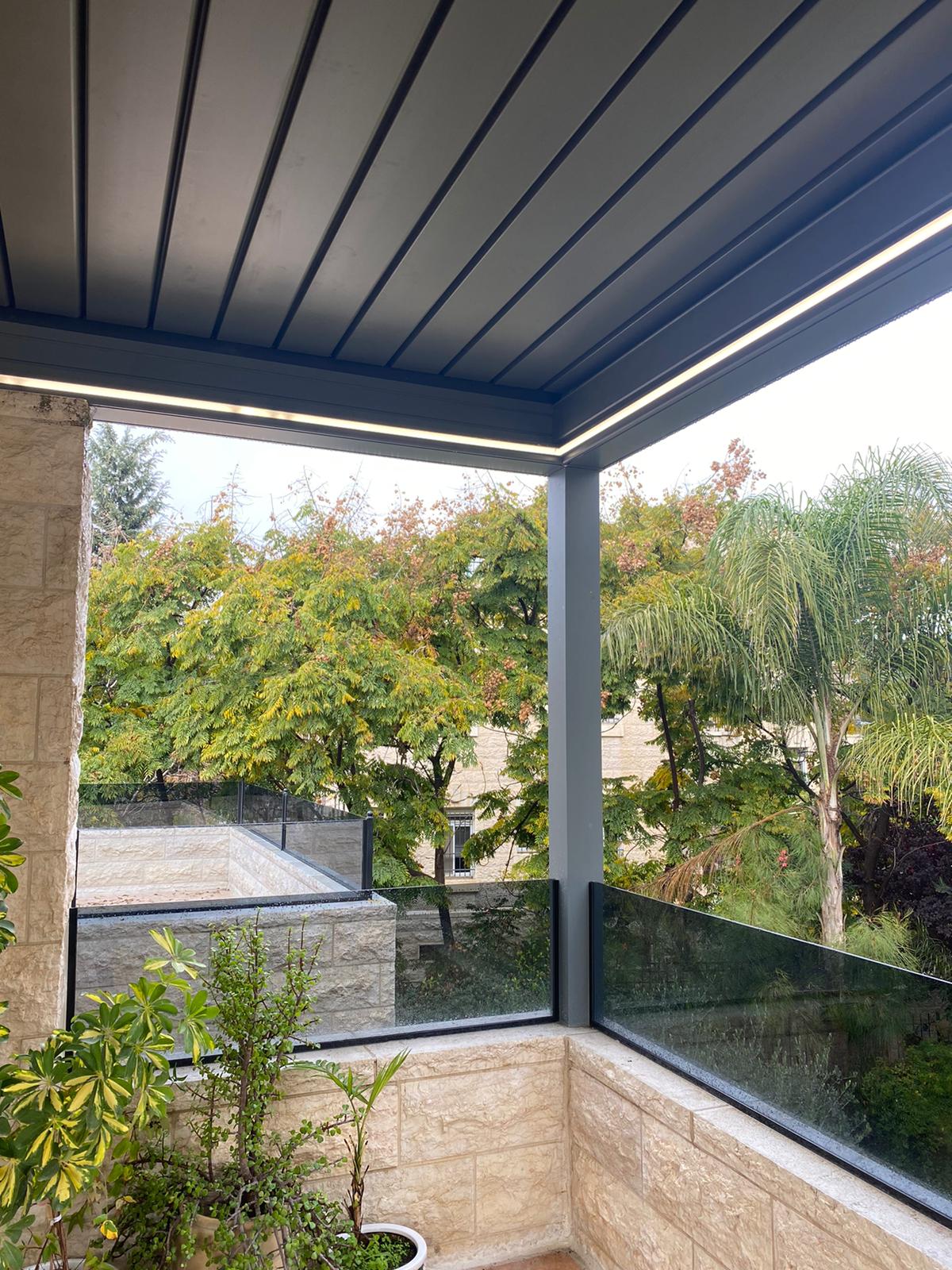
Rolling roof systems are systems that enable both indoor and outdoor use of outdoor spaces. This system is suitable for use in 4 seasons. It is designed and protected in a way to be protected from precipitation in winter conditions. In light rainy weather, it can be opened a little and provide ventilation. In this case, it is designed in a way to prevent water ingress. Thanks to its moving slats, it provides sunbathing and ventilation. The rolling roof system, which can do sunbathing, shading and ventilation together, provides an advantage due to this feature.
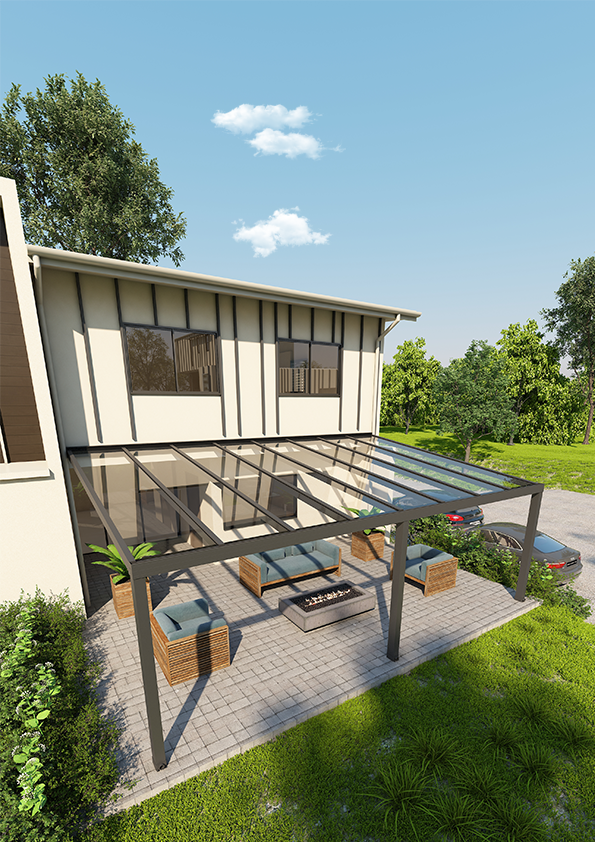
They are systems that provide the use of open spaces together in villa-style houses and detached houses and are used in areas that are closed in winter. There are many different models used in this context. Designs are provided according to the desired model and standards. Winter gardens can be used in four seasons in terms of use. There can be open spaces in summer as well as closed spaces in winter. It has a very resistant structure against natural phenomena such as wind, rain and snow in winter conditions.
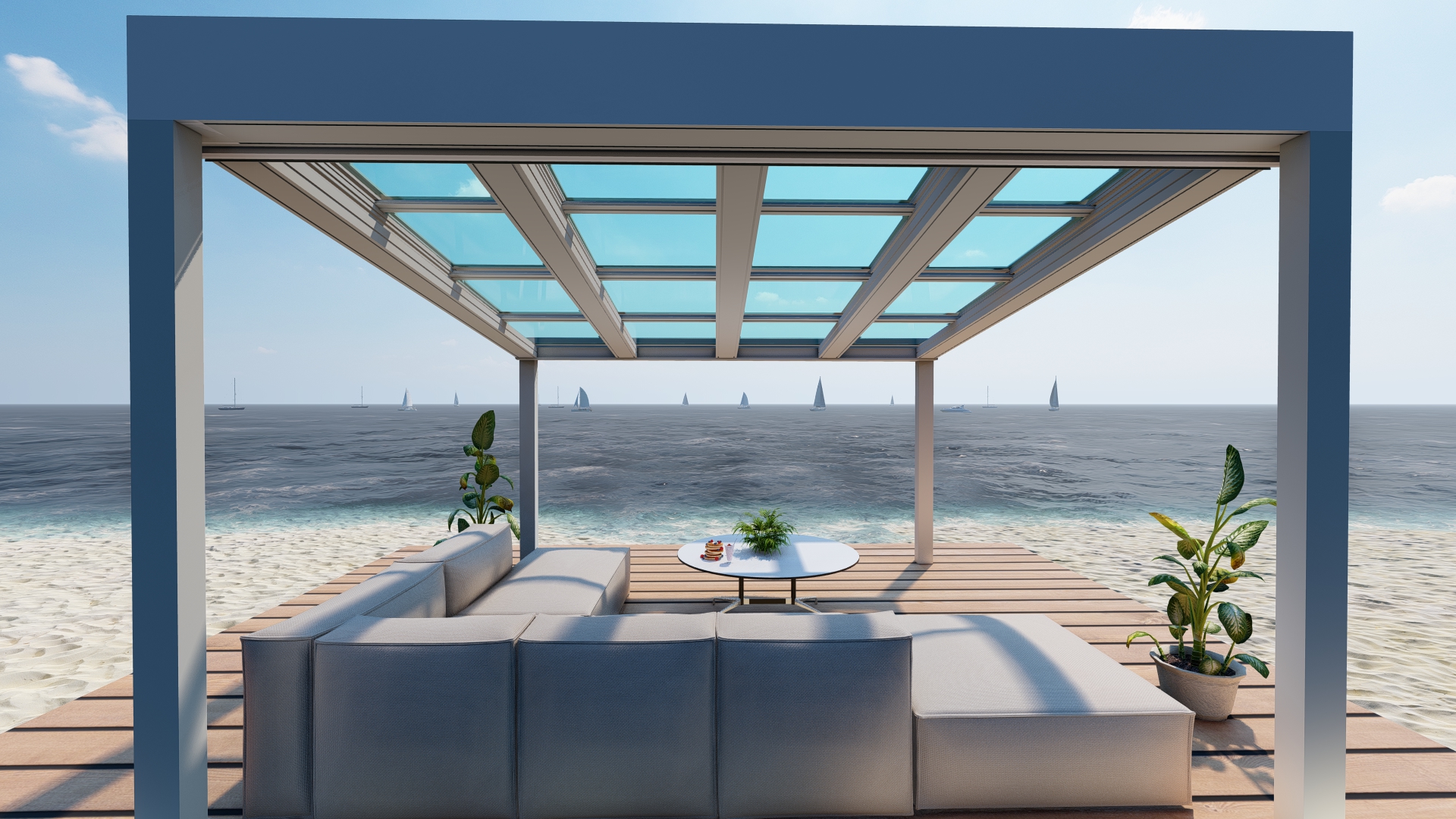
Opening glass ceiling systems are suitable for use regardless of summer and winter months. This system can be used in different ways and has different sizes and angles. The glasses used in opening glass ceiling systems are generally produced from special glasses. The glass panels produced are fastened with a strong frame. The movement mechanism of the opening glass ceiling system has two options, manual or motorized. Opening glass ceiling systems have natural lighting and ventilation options. It provides energy savings due to these options. Therefore, it reduces the use of air conditioning and heating systems used in summer and winter.
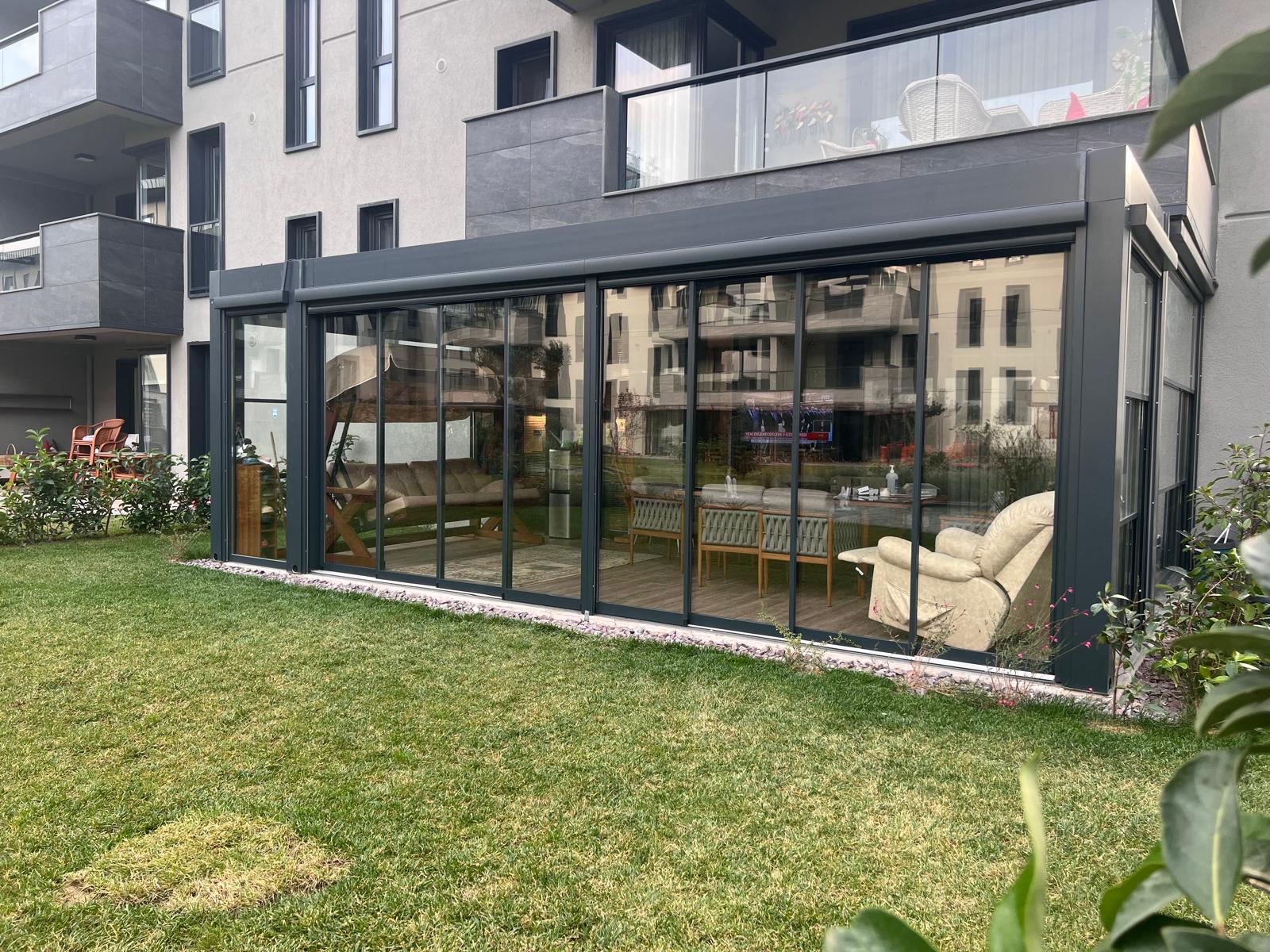
Sliding glass systems are suitable for four seasons. While protecting the person from adverse weather conditions in winter, it can be used to reduce the effect of the sun in summer. It can be opened and ventilated as much as necessary in every season. It provides protection against dust and particles that play a role in human health and disturb the person. Sliding glass systems make the space spacious and comfortable. Thanks to the wick used between the glasses, the sounds that will disturb the person are isolated and heat insulation is provided in terms of saving air conditioners and heaters used in summer and winter. Sliding glass systems work in two different systems, with and without threshold. Threshold system applications use a threshold of 3 cm from the floor. Glasses come on this threshold and the system is applied. In systems without threshold, profiles 1 cm high from the floor are used. The bearings come on this threshold and the application is completed.
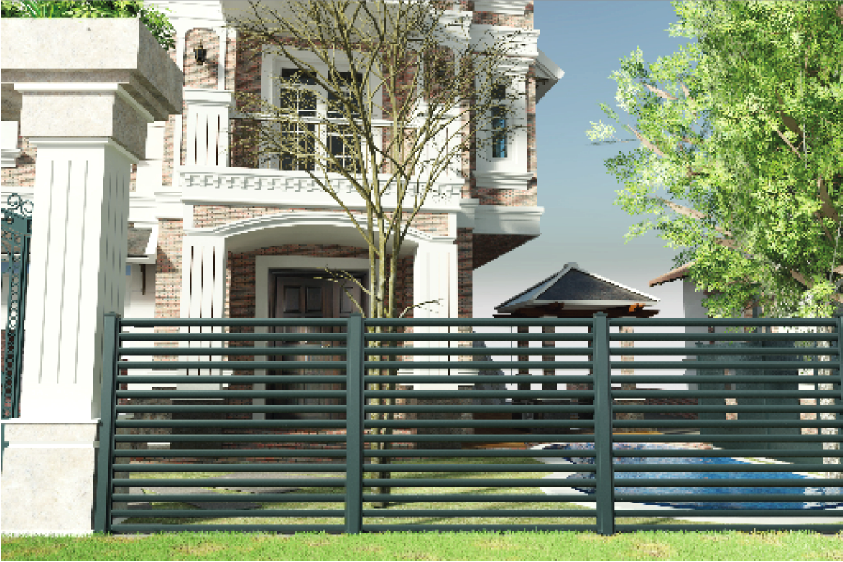
Garden fence systems usage areas are not only for security but also give an aesthetic appearance in terms of design. Profile cuts are made according to the desired dimensions and the integrity of the design is ensured by screwing method. No extra effort is required in the disassembly and assembly part of this easily applicable system. Many options can be offered to the customer with a wide range of colors. It can be easily maintained and cleaned without any extra effort.
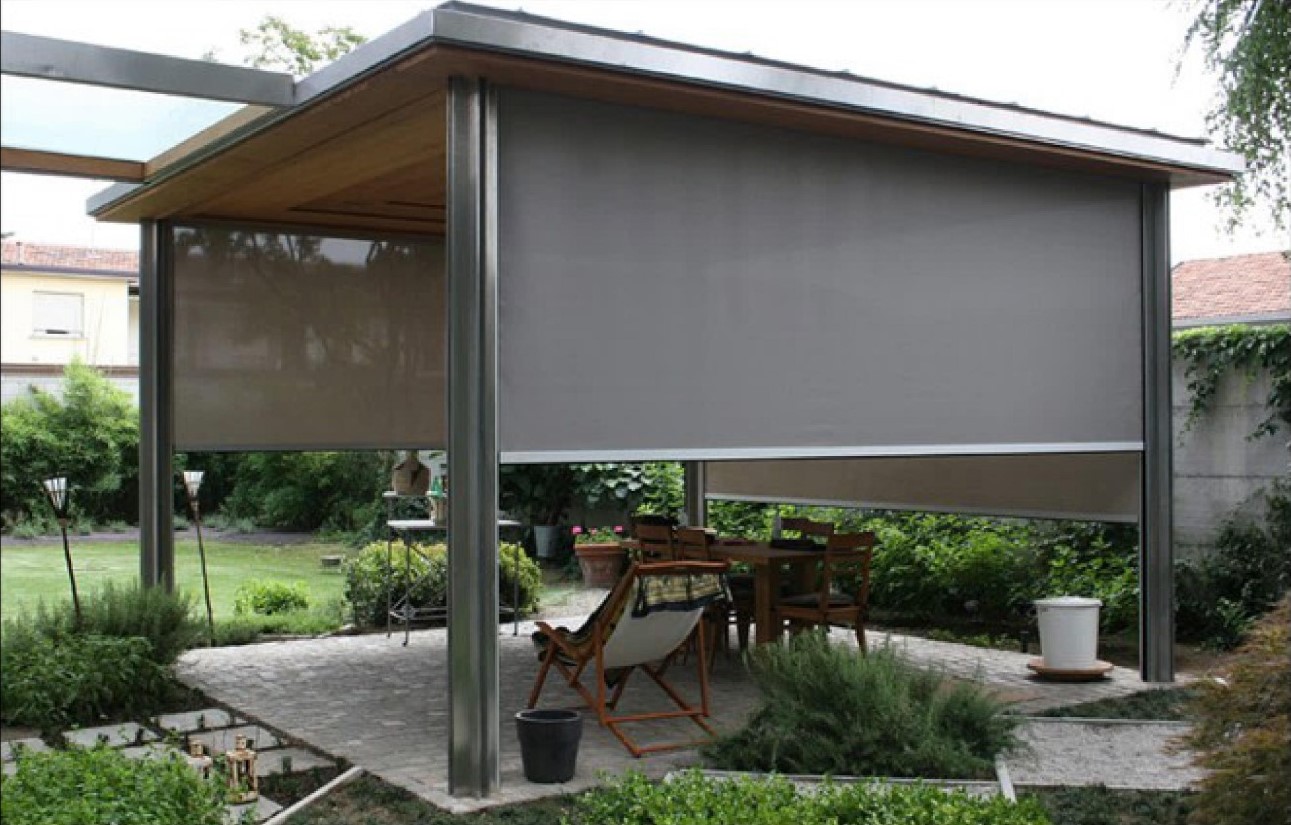
They are made of materials that can be easily cleaned in case of exposure to dust, dirt and particles. Therefore, zip curtain systems are easy systems in terms of maintenance. Zip curtain systems used on the ceiling are used to cut the sun in order not to be exposed to the sun in places with sloping windows. According to the types of fabrics used in zip curtain systems, they have light reflection properties between 85% and 98%. Thanks to these features, it minimizes exposure to excess sunlight in summer and saves energy from electricity to be used for cooling. Zip curtain system is a system with low cost.
No represented companies found.
- BY PERGO ALÜMİNYUM

 TR
TR
